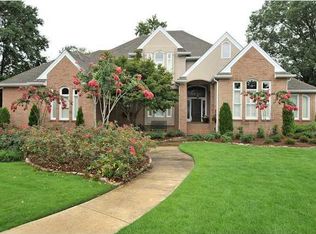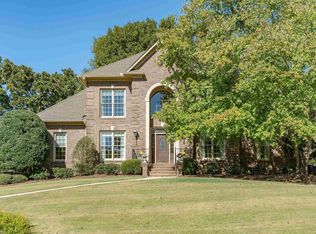Beautiful Home Flat level lot. Leaded glass entry door opening into a two story foyer with a marble floor and a hardwood staircase. Large banquet size dining room with a two story ceiling and a large open balcony. Large Kitchen with a oversized custom granite bar and lots of cabinets stainless steel appliances and refrigerator. Breakfast Room with lots of windows. Large Family Room with a raised fireplace and custom molding, Separate Study on the main level with wood paneling built in cabinetry shelving and desk. Oversized master bedroom with hardwood flooring sitting area and double tray ceiling custom molding. Update Master Bath with specialty tile, Large double vanity custom mirrors and molding, separate shower area, Master closet has built in shelving . Upstairs has 3 large bedrooms plus a bonus room with hardwood floors . Balcony upstairs overlooking pool. Outside has a large covered porch with brick columns and slate flooring , Decorative fence, raised stone beads and pool.
This property is off market, which means it's not currently listed for sale or rent on Zillow. This may be different from what's available on other websites or public sources.


