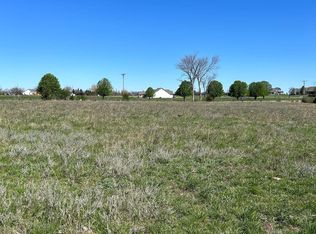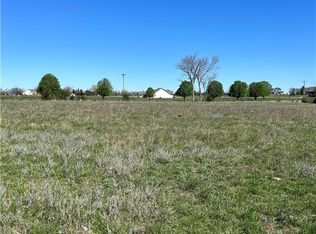Sold on 10/20/23
Price Unknown
2032 Jackson Rd, Ottawa, KS 66067
4beds
3,150sqft
Single Family Residence, Residential
Built in 1999
133 Acres Lot
$1,140,000 Zestimate®
$--/sqft
$2,628 Estimated rent
Home value
$1,140,000
$935,000 - $1.38M
$2,628/mo
Zestimate® history
Loading...
Owner options
Explore your selling options
What's special
The Property is 133-acres more or less and includes the ranch home, built in 1999, ranch headquarters complete with modern indoor cattle working facilities, office, warehouse, shop and various sheds. The acreage is made up of mixed native and cool season grass pastures divided into 5 rotational grazing cells all of which can be fed from one catch and sort facility. There are 8 calving pens, 5 energy free waterers, two rural water meters and a hand dug well that could be utilized to provide livestock water that is currently capped with a concrete top, multiple ponds and a wet weather stream. That land itself also boasts enough tree cover and habitat to provide ample hunting opportunities for deer, turkey and predators. You’ll be invited into the ranch home by the warming fireplace in the hearth room. The main level has a large family room, open kitchen with an eat in dining area, large formal dining room, office, a full bath and laundry. Upstairs you will find the master suite, three large additional bedrooms, the third full bathroom and a loft. The south sloping ranch offers amazing views for miles. The ranch has been extensively managed to provide optimum performance from the 50+ cows, seed stock bulls and heifers while maintaining habitat for wildlife and recreational purposes. The ranch would make an amazing equine property with the simple transformation of facilities. The ranch is located only 1/4 mile of of the paved, Old Hey 50 and only 3.5 miles from the Eisenhower
Zillow last checked: 8 hours ago
Listing updated: October 23, 2023 at 08:18am
Listed by:
Todd Burroughs 785-229-5654,
Crown Realty of Kansas, Inc.
Bought with:
Todd Burroughs
Crown Realty of Kansas, Inc.
Source: Sunflower AOR,MLS#: 230089
Facts & features
Interior
Bedrooms & bathrooms
- Bedrooms: 4
- Bathrooms: 3
- Full bathrooms: 3
Primary bedroom
- Level: Upper
- Area: 234
- Dimensions: 13x18
Bedroom 2
- Level: Upper
- Area: 110
- Dimensions: 10x11
Bedroom 3
- Level: Upper
- Area: 165
- Dimensions: 11x15
Bedroom 4
- Level: Upper
- Area: 156
- Dimensions: 12x13
Dining room
- Level: Main
- Area: 140
- Dimensions: 10x14
Family room
- Level: Main
- Area: 294
- Dimensions: 14x21
Kitchen
- Level: Main
- Area: 308
- Dimensions: 14x22
Laundry
- Level: Main
Living room
- Level: Main
- Area: 325
- Dimensions: 13x25
Appliances
- Laundry: Main Level
Features
- Flooring: Carpet
- Has basement: Yes
- Number of fireplaces: 1
- Fireplace features: One
Interior area
- Total structure area: 3,150
- Total interior livable area: 3,150 sqft
- Finished area above ground: 1,500
- Finished area below ground: 1,650
Property
Parking
- Parking features: Detached
Lot
- Size: 133 Acres
Details
- Additional structures: Shed(s)
- Parcel number: R10699
- Special conditions: Standard,Not Arm's Length Sale
Construction
Type & style
- Home type: SingleFamily
- Architectural style: Ranch
- Property subtype: Single Family Residence, Residential
Materials
- Roof: Composition
Condition
- Year built: 1999
Community & neighborhood
Location
- Region: Ottawa
- Subdivision: Other
Price history
| Date | Event | Price |
|---|---|---|
| 10/20/2023 | Sold | -- |
Source: | ||
| 8/20/2023 | Contingent | $1,200,000$381/sqft |
Source: | ||
| 7/18/2023 | Listed for sale | $1,200,000$381/sqft |
Source: | ||
Public tax history
Tax history is unavailable.
Neighborhood: 66067
Nearby schools
GreatSchools rating
- 5/10Williamsburg Elementary SchoolGrades: PK-5Distance: 8.4 mi
- 5/10West Franklin Middle SchoolGrades: 6-8Distance: 8.2 mi
- 7/10West Franklin High SchoolGrades: 9-12Distance: 8.1 mi
Schools provided by the listing agent
- Elementary: West Franklin at Appanoose Elementary School/USD
- Middle: West Franklin Middle School/USD 287
- High: West Franklin High School/USD 287
Source: Sunflower AOR. This data may not be complete. We recommend contacting the local school district to confirm school assignments for this home.

