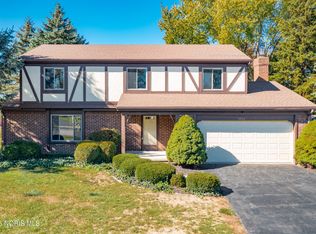Sold for $385,000 on 06/23/23
$385,000
2032 Inglewood Rd, Holland, OH 43528
4beds
3,304sqft
Single Family Residence
Built in 1980
0.28 Acres Lot
$402,100 Zestimate®
$117/sqft
$2,875 Estimated rent
Home value
$402,100
$378,000 - $426,000
$2,875/mo
Zestimate® history
Loading...
Owner options
Explore your selling options
What's special
Imagine enjoying this custom kitchen with quartz counters, tile backsplash, double ovens, 6 burner gas range, wine refrigerator and 6 ft x 6 ft island with granite counters and prep sink overlooking a spectacular sunroom whose ceiling soars to a height of 24 ft. Around the corner is a first floor theater room with vaulted ceiling and tiered seating. 4 beds up plus a loft area that could become a 5th bedroom. 18x10 bedroom has a bonus area attached. Lower level offers a newly finished basement rec room. This home defies comparison.
Zillow last checked: 8 hours ago
Listing updated: October 13, 2025 at 03:38pm
Listed by:
Gail Abood 419-345-3504,
Howard Hanna
Bought with:
Emily Bailey, 2017003416
The Danberry Co.
Source: NORIS,MLS#: 6101394
Facts & features
Interior
Bedrooms & bathrooms
- Bedrooms: 4
- Bathrooms: 3
- Full bathrooms: 2
- 1/2 bathrooms: 1
Primary bedroom
- Features: Ceiling Fan(s)
- Level: Upper
- Dimensions: 15 x 14
Bedroom 2
- Level: Upper
- Dimensions: 12 x 10
Bedroom 3
- Level: Upper
- Dimensions: 14 x 13
Bedroom 4
- Level: Upper
- Dimensions: 18 x 11
Den
- Level: Upper
- Dimensions: 15 x 10
Dining room
- Level: Main
- Dimensions: 12 x 12
Family room
- Features: Garden Window
- Level: Main
- Dimensions: 18 x 17
Kitchen
- Features: Kitchen Island
- Level: Main
- Dimensions: 20 x 17
Media room
- Level: Main
- Dimensions: 23 x 16
Sun room
- Level: Main
- Dimensions: 30 x 10
Heating
- Forced Air, Natural Gas
Cooling
- Central Air
Appliances
- Included: Dishwasher, Microwave, Water Heater, Disposal, Gas Range Connection, Refrigerator
- Laundry: Main Level
Features
- Ceiling Fan(s), Primary Bathroom
- Flooring: Carpet, Tile, Wood
- Windows: Garden Window(s)
- Basement: Finished,Partial
- Has fireplace: Yes
Interior area
- Total structure area: 3,304
- Total interior livable area: 3,304 sqft
Property
Parking
- Total spaces: 2.5
- Parking features: Asphalt, Attached Garage, Driveway, Storage
- Garage spaces: 2.5
- Has uncovered spaces: Yes
Features
- Patio & porch: Patio, Deck
Lot
- Size: 0.28 Acres
- Dimensions: 82x147
Details
- Additional structures: Shed(s)
- Parcel number: 6582931
- Other equipment: DC Well Pump
Construction
Type & style
- Home type: SingleFamily
- Architectural style: Traditional
- Property subtype: Single Family Residence
Materials
- Brick, Vinyl Siding
- Roof: Shingle
Condition
- Year built: 1980
Utilities & green energy
- Electric: Circuit Breakers
- Sewer: Sanitary Sewer
- Water: Public
Community & neighborhood
Location
- Region: Holland
- Subdivision: Brent Valley
Other
Other facts
- Listing terms: Cash,Conventional,FHA,VA Loan
- Road surface type: Paved
Price history
| Date | Event | Price |
|---|---|---|
| 6/23/2023 | Sold | $385,000+2.7%$117/sqft |
Source: NORIS #6101394 Report a problem | ||
| 5/22/2023 | Contingent | $374,900$113/sqft |
Source: NORIS #6101394 Report a problem | ||
| 5/19/2023 | Listed for sale | $374,900+33.9%$113/sqft |
Source: NORIS #6101394 Report a problem | ||
| 5/28/2019 | Sold | $280,000-3.4%$85/sqft |
Source: NORIS #6037572 Report a problem | ||
| 4/30/2019 | Pending sale | $290,000$88/sqft |
Source: The Danberry Co. #6037572 Report a problem | ||
Public tax history
| Year | Property taxes | Tax assessment |
|---|---|---|
| 2024 | $7,443 +10% | $122,745 +25.8% |
| 2023 | $6,769 0% | $97,545 |
| 2022 | $6,770 +6.4% | $97,545 |
Find assessor info on the county website
Neighborhood: 43528
Nearby schools
GreatSchools rating
- 4/10Holloway Elementary SchoolGrades: PK-3Distance: 0.2 mi
- 8/10Springfield Middle SchoolGrades: 6-8Distance: 0.8 mi
- 4/10Springfield High SchoolGrades: 9-12Distance: 0.9 mi
Schools provided by the listing agent
- Elementary: Holloway
- High: Springfield
Source: NORIS. This data may not be complete. We recommend contacting the local school district to confirm school assignments for this home.

Get pre-qualified for a loan
At Zillow Home Loans, we can pre-qualify you in as little as 5 minutes with no impact to your credit score.An equal housing lender. NMLS #10287.
Sell for more on Zillow
Get a free Zillow Showcase℠ listing and you could sell for .
$402,100
2% more+ $8,042
With Zillow Showcase(estimated)
$410,142