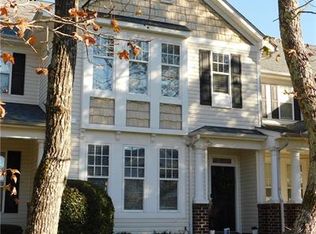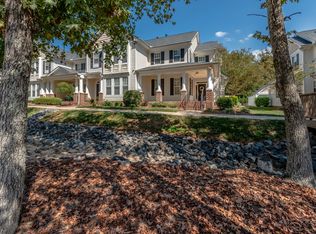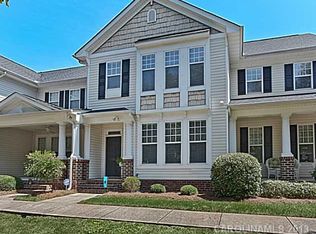Closed
$350,000
2032 Gable Way Ln, Matthews, NC 28104
3beds
1,723sqft
Townhouse
Built in 2002
0.13 Acres Lot
$370,100 Zestimate®
$203/sqft
$2,047 Estimated rent
Home value
$370,100
$352,000 - $389,000
$2,047/mo
Zestimate® history
Loading...
Owner options
Explore your selling options
What's special
Special Townhome in a fantastic growing area! End Unit with a large wraparound front porch. Hardwood floors. Family Room with a fireplace and lots of windows. Kitchen with granite countertops, tile backsplash, and pantry. Open dining area. 1/2 bath. Laundry area on the main floor. Primary bedroom on the main floor with walk-in closet. Primary Bath with dual vanities and large shower/soaking tub. 2 good-sized bedrooms upstairs with an additional second full bath. Walk-in attic storage. The fenced rear patio connects to a detached 2-car garage. The garage is a rear entry garage off a private back street. The community features a clubhouse, pool, and playground. Walk to the grocery store and restaurants. Only a few of these fantastic townhomes were built in Chestnut Oaks. Hurry!
Zillow last checked: 8 hours ago
Listing updated: April 20, 2023 at 07:07am
Listing Provided by:
Kimber Samples McCartney Kimber.Samples@allentate.com,
Howard Hanna Allen Tate Southpark
Bought with:
Adrienne Priest
Berkshire Hathaway HomeServices Carolinas Realty
Source: Canopy MLS as distributed by MLS GRID,MLS#: 4009772
Facts & features
Interior
Bedrooms & bathrooms
- Bedrooms: 3
- Bathrooms: 3
- Full bathrooms: 2
- 1/2 bathrooms: 1
- Main level bedrooms: 1
Primary bedroom
- Level: Main
Bedroom s
- Level: Upper
Bedroom s
- Level: Upper
Bathroom full
- Level: Main
Bathroom full
- Level: Upper
Dining area
- Features: Attic Walk In
- Level: Main
Family room
- Level: Main
Kitchen
- Level: Main
Laundry
- Level: Main
Heating
- Central, Natural Gas
Cooling
- Central Air, Electric
Appliances
- Included: Dishwasher, Disposal, Electric Oven, Microwave, Plumbed For Ice Maker
- Laundry: Electric Dryer Hookup, Inside, Laundry Closet, Main Level
Features
- Pantry, Walk-In Closet(s)
- Flooring: Carpet, Hardwood
- Has basement: No
- Attic: Walk-In
- Fireplace features: Family Room
Interior area
- Total structure area: 1,723
- Total interior livable area: 1,723 sqft
- Finished area above ground: 1,723
- Finished area below ground: 0
Property
Parking
- Total spaces: 2
- Parking features: Detached Garage, Garage Faces Rear, Garage on Main Level
- Garage spaces: 2
Features
- Levels: Two
- Stories: 2
- Entry location: Main
- Patio & porch: Front Porch, Patio, Wrap Around
- Pool features: Community
- Fencing: Fenced
Lot
- Size: 0.13 Acres
- Dimensions: 37 x 154 x 34 x 151
- Features: End Unit
Details
- Parcel number: 07147264
- Zoning: AT1
- Special conditions: Estate
Construction
Type & style
- Home type: Townhouse
- Property subtype: Townhouse
Materials
- Brick Partial, Vinyl
- Foundation: Slab
Condition
- New construction: No
- Year built: 2002
Utilities & green energy
- Sewer: Public Sewer
- Water: City
- Utilities for property: Cable Available
Community & neighborhood
Community
- Community features: Clubhouse, Playground, Sidewalks, Street Lights
Location
- Region: Matthews
- Subdivision: Chestnut Oaks
HOA & financial
HOA
- Has HOA: Yes
- HOA fee: $200 monthly
- Association name: Chestnut Oak HOA - Braesal Management
- Association phone: 704-847-3507
Other
Other facts
- Listing terms: Cash,Conventional
- Road surface type: Concrete
Price history
| Date | Event | Price |
|---|---|---|
| 4/14/2023 | Sold | $350,000$203/sqft |
Source: | ||
| 3/16/2023 | Listed for sale | $350,000+128.8%$203/sqft |
Source: | ||
| 7/31/2002 | Sold | $153,000$89/sqft |
Source: Public Record | ||
Public tax history
| Year | Property taxes | Tax assessment |
|---|---|---|
| 2025 | $2,623 +23.8% | $381,800 +59.5% |
| 2024 | $2,119 +4.2% | $239,300 |
| 2023 | $2,034 +1% | $239,300 |
Find assessor info on the county website
Neighborhood: 28104
Nearby schools
GreatSchools rating
- 6/10Indian Trail Elementary SchoolGrades: PK-5Distance: 1.5 mi
- 3/10Sun Valley Middle SchoolGrades: 6-8Distance: 3.7 mi
- 5/10Sun Valley High SchoolGrades: 9-12Distance: 3.7 mi
Schools provided by the listing agent
- Elementary: Indian Trail
- Middle: Sun Valley
- High: Sun Valley
Source: Canopy MLS as distributed by MLS GRID. This data may not be complete. We recommend contacting the local school district to confirm school assignments for this home.
Get a cash offer in 3 minutes
Find out how much your home could sell for in as little as 3 minutes with a no-obligation cash offer.
Estimated market value
$370,100
Get a cash offer in 3 minutes
Find out how much your home could sell for in as little as 3 minutes with a no-obligation cash offer.
Estimated market value
$370,100


