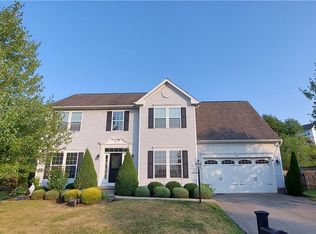Sold for $449,000
$449,000
2032 Eagle Ridge Dr, Valencia, PA 16059
4beds
--sqft
Single Family Residence
Built in 2016
0.38 Acres Lot
$546,400 Zestimate®
$--/sqft
$3,757 Estimated rent
Home value
$546,400
$519,000 - $579,000
$3,757/mo
Zestimate® history
Loading...
Owner options
Explore your selling options
What's special
Fenced yard backing to green space and views of mature trees make this a lovely setting for this 2 story home w/attached garage.Be impressed by plantation shutters throughout & wood like LVT in entry,Kitchen,breakfast nook,powder rm & formal Dining room.Formal liv rm/can easily be 1st flr office/den & has dbl windows.Form din rm offers double tray ceiling.Center Island kitch is open to the fam rm & features maple cabinets,updated lighting,dbl oven,pantry,breakfast nook w/slider to patio.Fam rm offers dbl windows&floating shelves. Convenient pwder completes the 1st floor.Up, find master&3 other spacious bedrooms.Master offers ceiling fan, walk-in clost, private bath w/maple cabinets&solid surface dbl basin vanity.3 other neutral bdrms w/fans, plus, be sure to see updated closet hardware.Finished lower level has spacious gameroom,full bathroom w/ceram floor + countertop/bar area w/glass front cabinets. Spacious storage rm. Ultra clean garage. Low lev laundry tub. Minutes to Mars Schools.
Zillow last checked: 8 hours ago
Listing updated: January 02, 2024 at 10:49am
Listed by:
Georgie Smigel 724-776-2963,
COLDWELL BANKER REALTY
Bought with:
Eileen Allan, RS309571
COMPASS PENNSYLVANIA, LLC
Source: WPMLS,MLS#: 1628967 Originating MLS: West Penn Multi-List
Originating MLS: West Penn Multi-List
Facts & features
Interior
Bedrooms & bathrooms
- Bedrooms: 4
- Bathrooms: 4
- Full bathrooms: 3
- 1/2 bathrooms: 1
Primary bedroom
- Level: Upper
- Dimensions: 19x12
Bedroom 2
- Level: Upper
- Dimensions: 13x11
Bedroom 3
- Level: Upper
- Dimensions: 12x11
Bedroom 4
- Level: Upper
- Dimensions: 12x11
Dining room
- Level: Main
- Dimensions: 12x11
Entry foyer
- Level: Main
- Dimensions: 11x6
Family room
- Level: Main
- Dimensions: 16x14
Game room
- Level: Lower
- Dimensions: 25x12
Kitchen
- Level: Main
- Dimensions: 26x12
Living room
- Level: Main
- Dimensions: 13x12
Heating
- Forced Air, Gas
Cooling
- Central Air
Appliances
- Included: Some Gas Appliances, Convection Oven, Dishwasher, Disposal, Microwave, Refrigerator, Stove
Features
- Kitchen Island, Pantry, Window Treatments
- Flooring: Ceramic Tile, Vinyl, Carpet
- Windows: Multi Pane, Screens, Window Treatments
- Basement: Full,Walk-Up Access
Property
Parking
- Total spaces: 2
- Parking features: Attached, Garage, Garage Door Opener
- Has attached garage: Yes
Features
- Levels: Two
- Stories: 2
Lot
- Size: 0.38 Acres
- Dimensions: 71 x 202 x 141 x 141
Details
- Parcel number: 230S16A1170000
Construction
Type & style
- Home type: SingleFamily
- Architectural style: Colonial,Two Story
- Property subtype: Single Family Residence
Materials
- Brick
- Roof: Asphalt
Condition
- Resale
- Year built: 2016
Details
- Warranty included: Yes
Utilities & green energy
- Sewer: Public Sewer
- Water: Public
Community & neighborhood
Security
- Security features: Security System
Location
- Region: Valencia
- Subdivision: Weatherburn Heights
HOA & financial
HOA
- Has HOA: Yes
- HOA fee: $20 monthly
Price history
| Date | Event | Price |
|---|---|---|
| 1/2/2024 | Sold | $449,000+2.1% |
Source: | ||
| 10/30/2023 | Contingent | $439,900 |
Source: | ||
| 10/25/2023 | Listed for sale | $439,900+45.2% |
Source: | ||
| 9/12/2014 | Sold | $303,000-2.2% |
Source: | ||
| 7/22/2014 | Price change | $309,900-3.1% |
Source: Coldwell Banker Real Estate Services - Cranberry Township #1000339 Report a problem | ||
Public tax history
| Year | Property taxes | Tax assessment |
|---|---|---|
| 2024 | $4,059 +2.4% | $27,310 |
| 2023 | $3,964 +2.9% | $27,310 |
| 2022 | $3,851 | $27,310 |
Find assessor info on the county website
Neighborhood: 16059
Nearby schools
GreatSchools rating
- 7/10Mars Area Centennial SchoolGrades: 5-6Distance: 0.8 mi
- 6/10Mars Area Middle SchoolGrades: 7-8Distance: 1 mi
- 9/10Mars Area Senior High SchoolGrades: 9-12Distance: 1.2 mi
Schools provided by the listing agent
- District: Mars Area
Source: WPMLS. This data may not be complete. We recommend contacting the local school district to confirm school assignments for this home.

Get pre-qualified for a loan
At Zillow Home Loans, we can pre-qualify you in as little as 5 minutes with no impact to your credit score.An equal housing lender. NMLS #10287.

