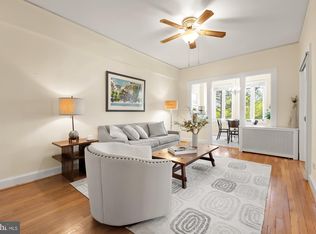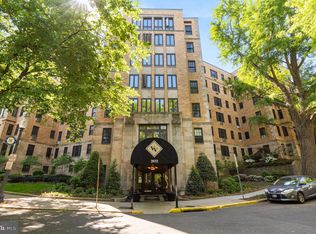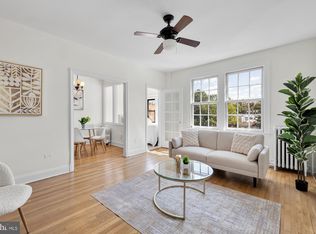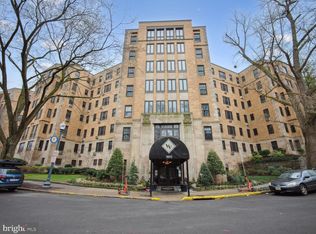Sold for $305,000
$305,000
2032 Belmont Rd NW APT 336, Washington, DC 20009
1beds
596sqft
Condominium
Built in 1928
-- sqft lot
$298,700 Zestimate®
$512/sqft
$2,174 Estimated rent
Home value
$298,700
$281,000 - $317,000
$2,174/mo
Zestimate® history
Loading...
Owner options
Explore your selling options
What's special
Junior 1BR nearly 600 sq.ft - substantially larger than most Jr. 1BRs in this bldg! Lots of light (Southern Exposure). Freshly painted and new quartz counters in the kitchen. ENORMOUS 13' long walk-in closet is twice the size of most in this bldg! Formal entry foyer. Huge Living Room with space for a home office. Separate dining area. Nice size bathroom with plenty of built-in storage cabinets. Separate sleeping area w/ 4 windows and two exposures. High ceilings. Cats OK. Front Desk. Walk to Metro. Investors OK. Bike room. Extra storage available for rent.
Zillow last checked: 8 hours ago
Listing updated: June 06, 2025 at 07:47am
Listed by:
TODD Bissey 202-841-7653,
Compass,
Co-Listing Agent: Stanley E Bissey 202-841-1433,
Compass
Bought with:
Stephen Gabauer, 0225249925
CENTURY 21 New Millennium
Source: Bright MLS,MLS#: DCDC2197722
Facts & features
Interior
Bedrooms & bathrooms
- Bedrooms: 1
- Bathrooms: 1
- Full bathrooms: 1
- Main level bathrooms: 1
- Main level bedrooms: 1
Primary bedroom
- Features: Flooring - Tile/Brick
- Level: Main
- Area: 56 Square Feet
- Dimensions: 8 X 7
Dining room
- Features: Flooring - HardWood
- Level: Main
- Area: 72 Square Feet
- Dimensions: 9 X 8
Foyer
- Features: Flooring - HardWood
- Level: Main
- Area: 54 Square Feet
- Dimensions: 9 X 6
Kitchen
- Features: Flooring - Vinyl
- Level: Main
- Area: 49 Square Feet
- Dimensions: 7 X 7
Living room
- Features: Flooring - HardWood
- Level: Main
- Area: 208 Square Feet
- Dimensions: 16 X 13
Heating
- Radiator, Other
Cooling
- Wall Unit(s), Electric
Appliances
- Included: Dishwasher, Disposal, Oven/Range - Gas, Refrigerator, Water Heater
- Laundry: Common Area
Features
- Built-in Features, Ceiling Fan(s), Dining Area, Elevator, Kitchen - Galley, Walk-In Closet(s), Plaster Walls, 9'+ Ceilings
- Flooring: Hardwood
- Windows: Double Pane Windows, Wood Frames
- Has basement: No
- Has fireplace: No
Interior area
- Total structure area: 596
- Total interior livable area: 596 sqft
- Finished area above ground: 596
- Finished area below ground: 0
Property
Parking
- Parking features: On Street
- Has uncovered spaces: Yes
Accessibility
- Accessibility features: Accessible Elevator Installed
Features
- Levels: One
- Stories: 1
- Exterior features: Sidewalks
- Pool features: None
Lot
- Features: Corner Lot, Urban Land-Sassafras-Chillum
Details
- Additional structures: Above Grade, Below Grade
- Parcel number: 2541//2165
- Zoning: RA-2
- Special conditions: Standard
Construction
Type & style
- Home type: Condo
- Architectural style: Art Deco
- Property subtype: Condominium
- Attached to another structure: Yes
Materials
- Brick, Stone
Condition
- New construction: No
- Year built: 1928
Details
- Builder model: SUNNY JR. 1-BR
Utilities & green energy
- Sewer: Public Sewer
- Water: Public
Community & neighborhood
Security
- Security features: Desk in Lobby, Main Entrance Lock, Resident Manager
Location
- Region: Washington
- Subdivision: Kalorama
HOA & financial
Other fees
- Condo and coop fee: $505 monthly
Other
Other facts
- Listing agreement: Exclusive Right To Sell
- Ownership: Condominium
Price history
| Date | Event | Price |
|---|---|---|
| 5/30/2025 | Sold | $305,000+1.7%$512/sqft |
Source: | ||
| 5/9/2025 | Contingent | $299,900$503/sqft |
Source: | ||
| 5/1/2025 | Listed for sale | $299,900+9.1%$503/sqft |
Source: | ||
| 8/16/2022 | Listing removed | -- |
Source: Zillow Rental Manager Report a problem | ||
| 7/28/2022 | Listed for rent | $1,980+4.5%$3/sqft |
Source: Zillow Rental Manager Report a problem | ||
Public tax history
| Year | Property taxes | Tax assessment |
|---|---|---|
| 2025 | $1,820 +2.5% | $319,660 +2.7% |
| 2024 | $1,776 -3.6% | $311,150 -1.4% |
| 2023 | $1,843 +0.5% | $315,510 +2.4% |
Find assessor info on the county website
Neighborhood: Adams Morgan
Nearby schools
GreatSchools rating
- 7/10Oyster-Adams Bilingual SchoolGrades: PK-8Distance: 0.5 mi
- 7/10Jackson-Reed High SchoolGrades: 9-12Distance: 2.6 mi
- 9/10Marie Reed Elementary SchoolGrades: PK-5Distance: 0.4 mi
Schools provided by the listing agent
- District: District Of Columbia Public Schools
Source: Bright MLS. This data may not be complete. We recommend contacting the local school district to confirm school assignments for this home.
Get pre-qualified for a loan
At Zillow Home Loans, we can pre-qualify you in as little as 5 minutes with no impact to your credit score.An equal housing lender. NMLS #10287.
Sell with ease on Zillow
Get a Zillow Showcase℠ listing at no additional cost and you could sell for —faster.
$298,700
2% more+$5,974
With Zillow Showcase(estimated)$304,674



