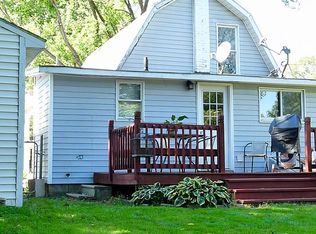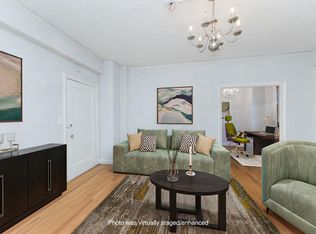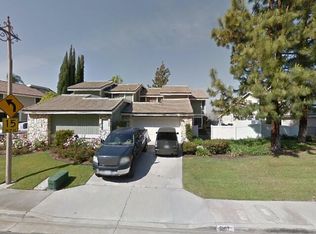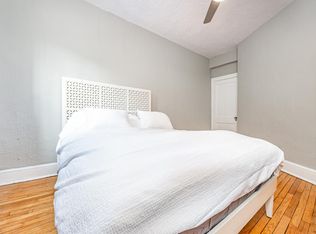1br -- Spacious 1BR w/ Dining Nook, Borders Rock Creek We are showing a fantastic one-bedroom, second-floor apartment in the historic Valley Vista condo building. It is located in the quiet section of Kalorama Triangle/Adams Morgan neighborhood. The building is on a beautiful tree-lined street that feels far away from the hustle and bustle of downtown, while being incredibly close to it. 1 block from Kalorama Park (green space, basketball courts, community garden); 1 block off Connecticut Avenue 2-3 blocks from Columbia Ave and 18th street, with endless restaurants, bars, coffee shops and stores 10 min. walk to Woodley Park metro and 15 min. walk to Dupont metro Several bus lines in the area 10 min. walk to Biking/Walking paths in Rock Creek Park 15 min. walk to the National Zoo The apartment has a large living room and large bedroom; BRAND NEW kitchen with a small attached dining nook (or office area) and bathroom The apartment includes hardwood floors, large windows with lots of natural light, and two generous closets. HE Laundry machines in building Bike storage in basement Extra storage rooms can be rented in basement (pending availability) Front desk service until 10pm Wall A/C units Street parking Water bill included -- gas, electric and cable/internet are tenant responsibility Condo community requires a $500 move-in deposit (returned if there's no move-in damage) and $150 move-in fee No dogs, one cat allowed Call Mikki 301-213-3284
This property is off market, which means it's not currently listed for sale or rent on Zillow. This may be different from what's available on other websites or public sources.




