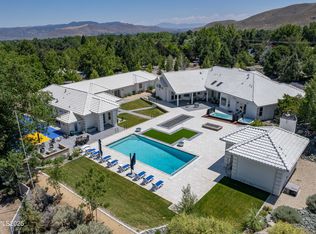Closed
$1,700,000
2032 Ash Canyon Rd, Carson City, NV 89703
5beds
6,184sqft
Single Family Residence
Built in 1996
2 Acres Lot
$1,690,000 Zestimate®
$275/sqft
$4,738 Estimated rent
Home value
$1,690,000
$1.50M - $1.89M
$4,738/mo
Zestimate® history
Loading...
Owner options
Explore your selling options
What's special
This stunning property has it all and more. Situated in the heart of Carson City's west side, buyers will delight in a 2-acre oasis. The main home features 3 bed, 3.5 bath, and spans 4336 sqft, complemented by an attached 3-car garage. Additionally, there's a detached 6-car garage with an attached 2-bed, 2-bath separate living area spanning 1848 sqft. The property is fully fenced, includes a gated RV parking/storage area, and has no HOAs. Additional photos and video available., Upon entering the foyer of the main home, your attention will be immediately drawn to the floor-to-ceiling windows in the living room, offering a picturesque view of the mature, manicured backyard. The house features three bedrooms, all with en suite bathrooms, a separate office/den that could potentially be converted into another bedroom, a formal dining room, and a spacious game/family room with a built-in bar area and an eating nook. The large kitchen is equipped with a built-in refrigerator, a large gas cooktop, dual ovens with a warming drawer, a built-in trash compactor, a microwave, and a breakfast bar, making it an ideal space for entertaining or simply relaxing while enjoying the stunning backyard view. Furthermore, the generous sunroom, with full glass sliding doors, leads out to a paver back patio, offering views of the large natural waterfall feature with a stream and vineyard. Additionally, the detached garage houses a temperature-controlled wine cellar/storage room.
Zillow last checked: 8 hours ago
Listing updated: June 18, 2025 at 01:35pm
Listed by:
Trisha Jones S.189990 775-781-2367,
Chase International Carson Cit
Bought with:
Unrepresented Buyer or Seller
Non MLS Office
Source: NNRMLS,MLS#: 230011983
Facts & features
Interior
Bedrooms & bathrooms
- Bedrooms: 5
- Bathrooms: 6
- Full bathrooms: 5
- 1/2 bathrooms: 1
Heating
- Fireplace(s), Forced Air, Natural Gas
Cooling
- Central Air, Refrigerated
Appliances
- Included: Dishwasher, Disposal, Double Oven, Gas Cooktop, Gas Range, Microwave, Refrigerator, Smart Appliance(s), Trash Compactor, Water Purifier, Water Softener Owned
- Laundry: Cabinets, In Hall, Laundry Area, Laundry Room, Shelves, Sink
Features
- Breakfast Bar, Ceiling Fan(s), Central Vacuum, High Ceilings, In-Law Floorplan, Pantry, Master Downstairs, Smart Thermostat, Walk-In Closet(s)
- Flooring: Carpet, Ceramic Tile, Porcelain
- Windows: Blinds, Double Pane Windows, Low Emissivity Windows, Vinyl Frames, Wood Frames
- Number of fireplaces: 2
- Fireplace features: Circulating, Gas, Insert
Interior area
- Total structure area: 6,184
- Total interior livable area: 6,184 sqft
Property
Parking
- Total spaces: 11
- Parking features: Attached, Garage Door Opener, RV Access/Parking
- Attached garage spaces: 9
- Has carport: Yes
Features
- Stories: 1
- Patio & porch: Patio
- Fencing: Back Yard,Full
- Has view: Yes
- View description: Mountain(s)
Lot
- Size: 2 Acres
- Features: Landscaped, Level, Sprinklers In Front, Sprinklers In Rear
Details
- Parcel number: 00757213
- Zoning: SF2A
- Other equipment: Air Purifier, Satellite Dish
Construction
Type & style
- Home type: SingleFamily
- Property subtype: Single Family Residence
Materials
- Batts Insulation, Brick, Masonite
- Foundation: Crawl Space, Pillar/Post/Pier, Slab
- Roof: Pitched,Tile
Condition
- New construction: No
- Year built: 1996
Utilities & green energy
- Sewer: Public Sewer
- Water: Public
- Utilities for property: Cable Available, Electricity Available, Internet Available, Natural Gas Available, Phone Available, Sewer Available, Water Available, Cellular Coverage, Water Meter Installed
Community & neighborhood
Security
- Security features: Security System Owned, Smoke Detector(s)
Location
- Region: Carson City
Other
Other facts
- Listing terms: Cash,Conventional,FHA,VA Loan
Price history
| Date | Event | Price |
|---|---|---|
| 6/17/2025 | Sold | $1,700,000-15%$275/sqft |
Source: | ||
| 5/15/2025 | Contingent | $1,999,000$323/sqft |
Source: | ||
| 10/16/2024 | Pending sale | $1,999,000$323/sqft |
Source: | ||
| 8/30/2024 | Price change | $1,999,000-8%$323/sqft |
Source: | ||
| 7/19/2024 | Price change | $2,174,000-1.1%$352/sqft |
Source: | ||
Public tax history
| Year | Property taxes | Tax assessment |
|---|---|---|
| 2025 | $11,791 +7.1% | $398,142 -1.5% |
| 2024 | $11,010 +3% | $404,224 +5.2% |
| 2023 | $10,690 +3% | $384,303 +10.4% |
Find assessor info on the county website
Neighborhood: 89703
Nearby schools
GreatSchools rating
- 7/10Edith West Fritsch Elementary SchoolGrades: PK-5Distance: 0.9 mi
- 6/10Carson Middle SchoolGrades: 6-8Distance: 0.8 mi
- 5/10Carson High SchoolGrades: 9-12Distance: 2.1 mi
Schools provided by the listing agent
- Elementary: Edith W Fritsch
- Middle: Carson
- High: Carson
Source: NNRMLS. This data may not be complete. We recommend contacting the local school district to confirm school assignments for this home.
Get a cash offer in 3 minutes
Find out how much your home could sell for in as little as 3 minutes with a no-obligation cash offer.
Estimated market value$1,690,000
Get a cash offer in 3 minutes
Find out how much your home could sell for in as little as 3 minutes with a no-obligation cash offer.
Estimated market value
$1,690,000
