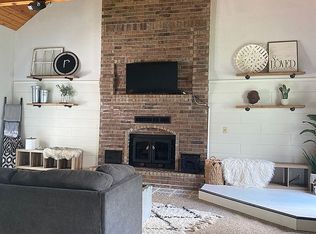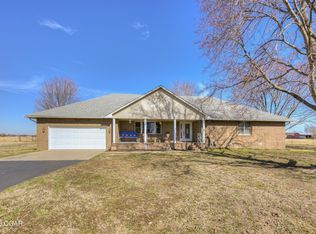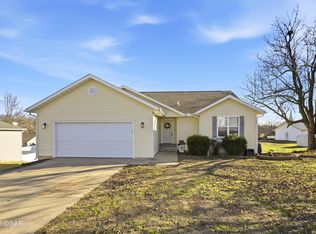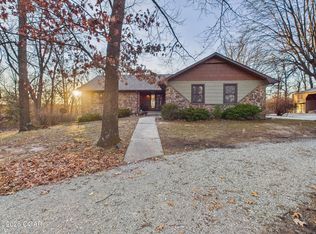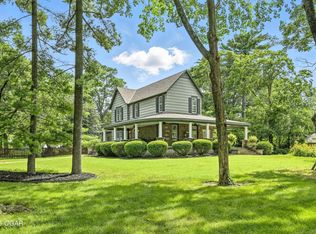Discover this beautiful 4-bedroom, 3-bath home sitting on almost half an acre of serene landscape. This exquisite property boasts hickory hand-scraped floors that add warmth and elegance to every room. The spacious kitchen features solid oak cabinets, and a Kohler cast iron sink, making it perfect for both cooking and entertaining. Enjoy the convenience of a water softener and new HVAC system, ensuring comfort year-round. The custom wood doors and cedar beams and shutters enhance the home's charm and character. The fourth bedroom can easily be transformed into a cozy family room or guest retreat. Step outside to relax in the screened-in porch, perfect for enjoying morning coffee or evening sunsets. Additionally, the property includes a generous 640 sq ft outbuilding, insulated with electric, currently used as a garage but with endless possibilities for use as a workshop or additional storage. This beautiful home is a must see.
Active
$435,000
2032 Alison St, Carthage, MO 64836
4beds
2,800sqft
Est.:
Single Family Residence
Built in 1984
0.44 Acres Lot
$417,700 Zestimate®
$155/sqft
$-- HOA
What's special
Spacious kitchenKohler cast iron sinkCustom wood doorsWater softenerSolid oak cabinets
- 69 days |
- 396 |
- 18 |
Zillow last checked: 8 hours ago
Listing updated: December 15, 2025 at 10:15am
Listed by:
LUXKEY GROUP, Kristi Benefiel 417-423-0775,
PRO 100 Inc., REALTORS
Source: Ozark Gateway AOR,MLS#: 256861
Tour with a local agent
Facts & features
Interior
Bedrooms & bathrooms
- Bedrooms: 4
- Bathrooms: 3
- Full bathrooms: 3
Primary bedroom
- Dimensions: 15 x 14
Bedroom 2
- Dimensions: 15 x 14
Bedroom 3
- Dimensions: 15 x 14
Bedroom 4
- Dimensions: 14 x 16
Dining room
- Dimensions: 15 x 13
Kitchen
- Dimensions: 18 x 13
Living room
- Dimensions: 18 x 15
Utility room
- Dimensions: 7 x 5
Heating
- Forced Air
Cooling
- Attic Fan
Features
- Pantry
- Flooring: Carpet, Wood
- Has basement: No
- Has fireplace: No
- Fireplace features: None
Interior area
- Total structure area: 2,800
- Total interior livable area: 2,800 sqft
- Finished area above ground: 2,800
- Finished area below ground: 0
Property
Parking
- Total spaces: 3
- Parking features: Garage Door Opener
- Attached garage spaces: 3
- Has uncovered spaces: Yes
- Details: RV Parking, Driveway, 2 Car Att Garage, 1 Car Det Garage
Features
- Patio & porch: Covered, Deck, Patio, Porch, Screened
- Fencing: None
Lot
- Size: 0.44 Acres
- Dimensions: 111 x 171
- Features: Curb & Gutter, Landscaped
Details
- Parcel number: 32534040
Construction
Type & style
- Home type: SingleFamily
- Architectural style: Other - See Remarks
- Property subtype: Single Family Residence
Materials
- Brick, Concrete, Vinyl, Wood
- Foundation: Block
- Roof: Gutters
Condition
- Year built: 1984
Utilities & green energy
- Sewer: Public Sewer
Community & HOA
Community
- Security: Security System, Smoke Detector(s)
- Subdivision: Phelps
Location
- Region: Carthage
Financial & listing details
- Price per square foot: $155/sqft
- Tax assessed value: $34,490
- Annual tax amount: $1,529
- Date on market: 12/15/2025
- Listing terms: Cash,Conventional,FHA
Estimated market value
$417,700
$397,000 - $439,000
$2,007/mo
Price history
Price history
| Date | Event | Price |
|---|---|---|
| 12/15/2025 | Listed for sale | $435,000-2.2%$155/sqft |
Source: | ||
| 9/17/2025 | Listing removed | $445,000$159/sqft |
Source: | ||
| 8/27/2025 | Listed for sale | $445,000$159/sqft |
Source: | ||
| 8/26/2025 | Listing removed | $445,000$159/sqft |
Source: | ||
| 3/31/2025 | Listed for sale | $445,000+196.9%$159/sqft |
Source: | ||
| 1/3/2015 | Listing removed | $149,900$54/sqft |
Source: CHARLES BURT HOME FOLKS #144062 Report a problem | ||
| 10/4/2014 | Price change | $149,900-5.7%$54/sqft |
Source: CHARLES BURT HOME FOLKS #144062 Report a problem | ||
| 6/11/2014 | Price change | $159,000-6.2%$57/sqft |
Source: CHARLES BURT HOME FOLKS #141276 Report a problem | ||
| 3/16/2014 | Listed for sale | $169,500$61/sqft |
Source: CHARLES BURT HOME FOLKS #141276 Report a problem | ||
Public tax history
Public tax history
| Year | Property taxes | Tax assessment |
|---|---|---|
| 2025 | $1,942 +27% | $34,490 +16.1% |
| 2024 | $1,529 0% | $29,710 |
| 2023 | $1,529 +5.6% | $29,710 +5.2% |
| 2022 | $1,448 | $28,230 |
| 2021 | -- | $28,230 +7.7% |
| 2020 | -- | $26,210 |
| 2019 | -- | $26,210 +7.5% |
| 2018 | -- | $24,390 |
| 2017 | $1,294 -6.7% | $24,390 -7.1% |
| 2016 | $1,387 0% | $26,240 |
| 2015 | $1,388 -1.8% | $26,240 -9.3% |
| 2014 | $1,414 +0.4% | $28,930 |
| 2013 | $1,408 +0.6% | $28,930 +0.1% |
| 2012 | $1,400 -0.3% | $28,910 |
| 2011 | $1,405 +2.4% | $28,910 +2.4% |
| 2010 | $1,372 +0.6% | $28,240 |
| 2009 | $1,363 | $28,240 -1.5% |
| 2008 | -- | $28,680 |
| 2007 | -- | $28,680 +19.9% |
| 2006 | $974 | $23,920 |
| 2005 | -- | $23,920 |
| 2004 | $993 +8.1% | $23,920 |
| 2003 | $918 | $23,920 |
Find assessor info on the county website
BuyAbility℠ payment
Est. payment
$2,333/mo
Principal & interest
$2083
Property taxes
$250
Climate risks
Neighborhood: 64836
Nearby schools
GreatSchools rating
- 5/10Fairview Elementary SchoolGrades: K-3Distance: 0.1 mi
- 6/10Carthage Jr. High SchoolGrades: 7-8Distance: 0.8 mi
- 4/10Carthage High SchoolGrades: 9-12Distance: 0.6 mi
Schools provided by the listing agent
- Elementary: Fairview
- Middle: Carthage
Source: Ozark Gateway AOR. This data may not be complete. We recommend contacting the local school district to confirm school assignments for this home.
