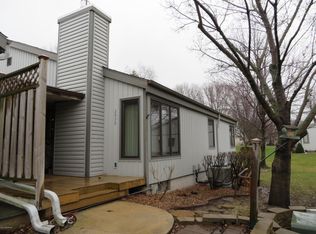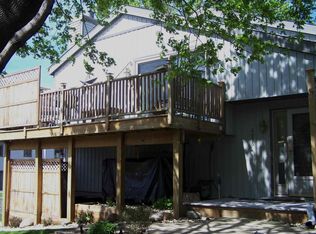Townhome in 3 unit building. Beautiful view of manicured grounds. Do your own gardening if you like. South facing. Front covered porch. New kitchen & bath. Large bedrooms.
This property is off market, which means it's not currently listed for sale or rent on Zillow. This may be different from what's available on other websites or public sources.

