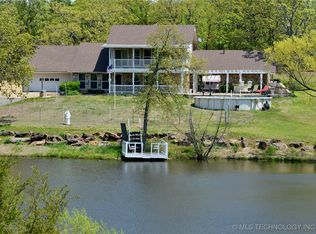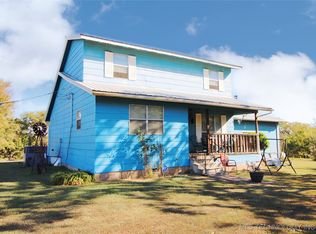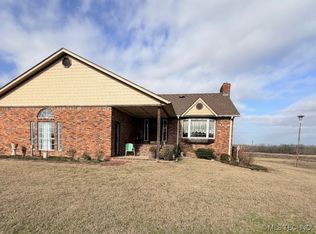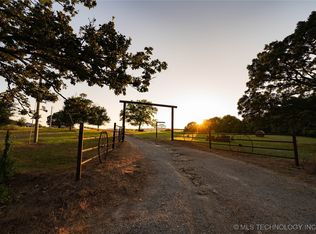Tucked away among mature trees, this country estate is your own private retreat. Ten rolling acres welcome you home with a gated entry, a stocked pond, and all the room you need to stretch out and breathe.
The 3,241 CH sq. ft.(court house) brick home has been beautifully updated, now featuring two master suites, perfect for extended family, guests, or simply enjoying the comfort of a private getaway. Altogether you'll find 4 spacious bedrooms and 3.5 bathrooms, offering the perfect balance of gathering space and personal retreat.
Inside, the heart of the home shines with an open-concept kitchen and dining area highlighted by granite countertops and a center island. The space flows seamlessly into the living room, anchored by a charming rock fireplace for cozy evenings. The original master suite features a jetted tub, walk-in shower, and dual closets, while the brand-new suite delivers a modern private escape complete with a roll-in shower for added ease and accessibility.
Built for both work and play, this property is packed with extras. The oversized 2-car garage fits trucks or boats with ease, while the massive 40' x 60' shop boasts RV-sized doors, a walk-through, and even an oil-changing pit. Step outside to a large patio overlooking your own heated/chilled saltwater pool with a rock waterfall feature, a backyard resort ready for summer gatherings. For animal lovers, there's a 30-ft concrete dog run with three covered pens, plus wide-open acreage for more. And when the day slows down, grab a pole and enjoy peaceful fishing in your stocked pond.
Secluded and quiet, yet incredibly convenient. you're just minutes from Dewar, Morris, Henryetta, Okmulgee, and Checotah, with quick access to Hwy 52 and Hwy 266. Plus, outdoor enthusiasts will love being only a short drive from Eufaula Lake and the Deep Fork River. perfect for boating, hunting, and world-class fishing.
For sale
Price cut: $26K (2/5)
$649,000
20319 Grayson Rd, Henryetta, OK 74437
4beds
3,241sqft
Est.:
Single Family Residence
Built in 2012
10 Acres Lot
$631,900 Zestimate®
$200/sqft
$-- HOA
What's special
Rock waterfall featureStocked pondBackyard resortWalk-in showerBrick homeCharming rock fireplaceTwo master suites
- 160 days |
- 980 |
- 60 |
Zillow last checked: 8 hours ago
Listing updated: February 11, 2026 at 08:18am
Listed by:
Rocky Ausbrooks 918-758-7451,
Coldwell Banker Select
Source: MLS Technology, Inc.,MLS#: 2538469 Originating MLS: MLS Technology
Originating MLS: MLS Technology
Tour with a local agent
Facts & features
Interior
Bedrooms & bathrooms
- Bedrooms: 4
- Bathrooms: 4
- Full bathrooms: 3
- 1/2 bathrooms: 1
Primary bedroom
- Description: Master Bedroom,Private Bath,Walk-in Closet
- Level: First
Bedroom
- Description: Bedroom,Private Bath,Walk-in Closet
- Level: First
Bedroom
- Description: Bedroom,Private Bath,Walk-in Closet
- Level: First
Bedroom
- Description: Bedroom,No Bath,Walk-in Closet
- Level: First
Bedroom
- Description: Bedroom,No Bath,Walk-in Closet
- Level: First
Primary bathroom
- Description: Master Bath,Bathtub,Full Bath,Separate Shower,Whirlpool
- Level: First
Bathroom
- Description: Hall Bath,Bathtub,Full Bath
- Level: First
Den
- Description: Den/Family Room,
- Level: First
Dining room
- Description: Dining Room,
- Level: First
Kitchen
- Description: Kitchen,Breakfast Nook,Island,Pantry
- Level: First
Living room
- Description: Living Room,Fireplace
- Level: First
Utility room
- Description: Utility Room,Inside
- Level: First
Heating
- Central, Electric, Gas, Heat Pump, Multiple Heating Units
Cooling
- Central Air, 2 Units
Appliances
- Included: Dishwasher, Gas Water Heater, Ice Maker, Microwave, Oven, Range, Refrigerator, Stove, PlumbedForIce Maker
- Laundry: Washer Hookup, Electric Dryer Hookup
Features
- Granite Counters, High Speed Internet, Laminate Counters, Cable TV, Ceiling Fan(s), Gas Range Connection, Gas Oven Connection, Programmable Thermostat
- Flooring: Carpet, Concrete
- Doors: Insulated Doors
- Windows: Vinyl, Insulated Windows
- Basement: None
- Number of fireplaces: 1
- Fireplace features: Blower Fan, Glass Doors, Other, Wood Burning
Interior area
- Total structure area: 3,241
- Total interior livable area: 3,241 sqft
Video & virtual tour
Property
Parking
- Total spaces: 2
- Parking features: Attached, Boat, Garage, RV Access/Parking, Garage Faces Side, Workshop in Garage, Shared Driveway
- Attached garage spaces: 2
Accessibility
- Accessibility features: Low Threshold Shower, Accessible Approach with Ramp, Accessible Doors, Accessible Entrance
Features
- Levels: One
- Stories: 1
- Patio & porch: Porch
- Exterior features: Dog Run, Gravel Driveway, Landscaping, Rain Gutters, Satellite Dish
- Pool features: Gunite, In Ground
- Fencing: Barbed Wire,Electric,Partial,Pipe
Lot
- Size: 10 Acres
- Features: Farm, Mature Trees, Pond on Lot, Ranch, Wooded
Details
- Additional structures: Workshop
- Parcel number: 560038344
- Horses can be raised: Yes
- Horse amenities: Horses Allowed
Construction
Type & style
- Home type: SingleFamily
- Architectural style: Ranch
- Property subtype: Single Family Residence
Materials
- Brick, Stone, Wood Frame
- Foundation: Slab
- Roof: Asphalt,Fiberglass
Condition
- Year built: 2012
Utilities & green energy
- Sewer: Aerobic Septic
- Water: Rural
- Utilities for property: Electricity Available, Fiber Optic Available, Natural Gas Available, Water Available
Green energy
- Energy efficient items: Doors, Insulation, Windows
Community & HOA
Community
- Features: Gutter(s), Sidewalks
- Security: Safe Room Interior, Security System Owned, Smoke Detector(s)
- Subdivision: Hudsons 2nd Addition
HOA
- Has HOA: No
Location
- Region: Henryetta
Financial & listing details
- Price per square foot: $200/sqft
- Tax assessed value: $242,642
- Annual tax amount: $3,005
- Date on market: 9/5/2025
- Cumulative days on market: 162 days
- Listing terms: Conventional,FHA,USDA Loan,VA Loan
Estimated market value
$631,900
$600,000 - $663,000
$3,530/mo
Price history
Price history
| Date | Event | Price |
|---|---|---|
| 2/5/2026 | Price change | $649,000-3.9%$200/sqft |
Source: | ||
| 9/6/2025 | Listed for sale | $675,000+25%$208/sqft |
Source: | ||
| 6/11/2024 | Sold | $540,000-5.3%$167/sqft |
Source: | ||
| 4/9/2024 | Pending sale | $570,000$176/sqft |
Source: | ||
| 3/4/2024 | Price change | $570,000-0.9%$176/sqft |
Source: | ||
Public tax history
Public tax history
| Year | Property taxes | Tax assessment |
|---|---|---|
| 2024 | $3,005 +14.7% | $29,117 +3% |
| 2023 | $2,620 +2.7% | $28,269 +3% |
| 2022 | $2,550 +24.5% | $27,446 +20.5% |
Find assessor info on the county website
BuyAbility℠ payment
Est. payment
$3,650/mo
Principal & interest
$3050
Property taxes
$373
Home insurance
$227
Climate risks
Neighborhood: 74437
Nearby schools
GreatSchools rating
- 8/10Morris Elementary SchoolGrades: PK-5Distance: 6.2 mi
- 4/10Morris Middle SchoolGrades: 6-8Distance: 6.1 mi
- 7/10Morris High SchoolGrades: 9-12Distance: 6.1 mi
Schools provided by the listing agent
- Elementary: Morris
- High: Morris
- District: Morris - Sch Dist (85)
Source: MLS Technology, Inc.. This data may not be complete. We recommend contacting the local school district to confirm school assignments for this home.
- Loading
- Loading



