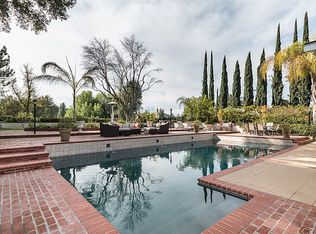Sold for $1,925,000
Listing Provided by:
Jeffrey Gysin DRE #01012521 818-424-4541,
Pinnacle Estate Properties, Inc.
Bought with: Compass
$1,925,000
20318 Ruston Rd, Woodland Hills, CA 91364
5beds
3,116sqft
Single Family Residence
Built in 1959
0.43 Acres Lot
$1,905,900 Zestimate®
$618/sqft
$7,506 Estimated rent
Home value
$1,905,900
$1.73M - $2.10M
$7,506/mo
Zestimate® history
Loading...
Owner options
Explore your selling options
What's special
HUGE PRICE IMPROVEMENT!!! 450k!! Nestled in the highly desirable Vista De Oro community of Woodland Hills, this exquisite single-story estate offers the perfect blend of luxury, comfort, and modern upgrades. Boasting 4 bedrooms, 3 bathrooms, and 2,700 sq. ft. of beautifully designed living space, plus a 450 sq. ft. detached guest house 1+1, this home is a rare find! Enter through a charming circular driveway and step into a newly remodeled and upgraded home with bamboo flooring, recessed lighting, smooth ceilings, and dual-pane windows throughout. The chef’s kitchen is a masterpiece, featuring an oversized quartz center island, sleek Thermador stainless steel appliances, and ample space to create gourmet meals. The luxurious primary suite is a true retreat, complete with vaulted ceilings, an opulent seamless glass shower, an oversized soaking tub, and a spacious his-and-hers walk-in closet.3 other additional secondary bedrooms for family and guests are offered with 2 upgraded bathrooms. Situated on a massive 19,000 sq. ft. flat lot, the entertainer’s backyard oasis is designed for unforgettable gatherings. Enjoy a heated swimmer’s pool, a covered patio for al fresco dining, and a built-in BBQ station, all set against the breathtaking backdrop of the Woodland Hills natural landscape. The detached guest house is ideal as a pool house, in-law suite, or private retreat for guests or a teenager. Additional features include Tesla solar panels and a tankless water heater for energy efficiency. Don’t miss this rare opportunity to own a premier estate in one of Woodland Hills’ most sought-after neighborhoods!
Zillow last checked: 8 hours ago
Listing updated: August 13, 2025 at 12:27pm
Listing Provided by:
Jeffrey Gysin DRE #01012521 818-424-4541,
Pinnacle Estate Properties, Inc.
Bought with:
Rachel Bertram, DRE #02160839
Compass
Source: CRMLS,MLS#: SR25041702 Originating MLS: California Regional MLS
Originating MLS: California Regional MLS
Facts & features
Interior
Bedrooms & bathrooms
- Bedrooms: 5
- Bathrooms: 4
- Full bathrooms: 3
- 1/2 bathrooms: 1
- Main level bathrooms: 3
- Main level bedrooms: 4
Primary bedroom
- Features: Main Level Primary
Primary bedroom
- Features: Primary Suite
Bedroom
- Features: All Bedrooms Down
Bedroom
- Features: Bedroom on Main Level
Bathroom
- Features: Bathtub, Dual Sinks, Low Flow Plumbing Fixtures, Remodeled, Soaking Tub, Separate Shower, Tub Shower
Kitchen
- Features: Kitchen Island, Kitchen/Family Room Combo, Quartz Counters, Remodeled, Updated Kitchen
Heating
- Forced Air, Natural Gas
Cooling
- Central Air
Appliances
- Included: 6 Burner Stove, Double Oven, Dishwasher, Electric Oven, Gas Cooktop, Disposal, Tankless Water Heater
- Laundry: Washer Hookup, Gas Dryer Hookup, Laundry Room
Features
- Separate/Formal Dining Room, Open Floorplan, Quartz Counters, Recessed Lighting, All Bedrooms Down, Bedroom on Main Level, Main Level Primary, Primary Suite
- Flooring: Bamboo, Stone
- Doors: Sliding Doors
- Windows: Double Pane Windows
- Has fireplace: Yes
- Fireplace features: Gas Starter, Living Room
- Common walls with other units/homes: No Common Walls
Interior area
- Total interior livable area: 3,116 sqft
Property
Parking
- Total spaces: 2
- Parking features: Circular Driveway, Door-Multi, Garage, Garage Faces Side
- Attached garage spaces: 2
Features
- Levels: One
- Stories: 1
- Entry location: 1
- Patio & porch: Concrete, Covered
- Exterior features: Koi Pond
- Has private pool: Yes
- Pool features: Gunite, Private
- Spa features: None
- Fencing: See Remarks
- Has view: Yes
- View description: Canyon, Mountain(s), Neighborhood, Panoramic
Lot
- Size: 0.43 Acres
- Features: Sprinklers In Rear, Sprinklers In Front, Irregular Lot, Landscaped, Sprinkler System
Details
- Additional structures: Guest House Detached, Guest House
- Parcel number: 2174022006
- Zoning: LARA
- Special conditions: Standard
Construction
Type & style
- Home type: SingleFamily
- Architectural style: Ranch
- Property subtype: Single Family Residence
Materials
- Concrete
- Foundation: See Remarks
- Roof: Composition
Condition
- Additions/Alterations,Updated/Remodeled
- New construction: No
- Year built: 1959
Utilities & green energy
- Sewer: Public Sewer
- Water: Public
- Utilities for property: Electricity Connected, Natural Gas Available, Natural Gas Connected, Sewer Connected, Water Connected
Community & neighborhood
Security
- Security features: Smoke Detector(s)
Community
- Community features: Biking, Golf, Hiking
Location
- Region: Woodland Hills
Other
Other facts
- Listing terms: Cash,Cash to New Loan,Conventional
Price history
| Date | Event | Price |
|---|---|---|
| 8/13/2025 | Sold | $1,925,000-1.2%$618/sqft |
Source: | ||
| 8/11/2025 | Pending sale | $1,949,000$625/sqft |
Source: | ||
| 6/17/2025 | Contingent | $1,949,000$625/sqft |
Source: | ||
| 6/5/2025 | Price change | $1,949,000-2.5%$625/sqft |
Source: | ||
| 5/29/2025 | Price change | $1,999,000-4.8%$642/sqft |
Source: | ||
Public tax history
| Year | Property taxes | Tax assessment |
|---|---|---|
| 2025 | $3,326 +4.2% | $223,523 +2% |
| 2024 | $3,192 +1.7% | $219,141 +2% |
| 2023 | $3,140 +3.6% | $214,845 +2% |
Find assessor info on the county website
Neighborhood: Woodland Hills
Nearby schools
GreatSchools rating
- 7/10Serrania Avenue Charter For Enriched StudiesGrades: K-5Distance: 0.8 mi
- 3/10Woodland Hills Charter AcademyGrades: 6-8Distance: 1.5 mi
- 9/10Taft Charter HighGrades: 9-12Distance: 1.2 mi
Schools provided by the listing agent
- High: Taft
Source: CRMLS. This data may not be complete. We recommend contacting the local school district to confirm school assignments for this home.
Get a cash offer in 3 minutes
Find out how much your home could sell for in as little as 3 minutes with a no-obligation cash offer.
Estimated market value$1,905,900
Get a cash offer in 3 minutes
Find out how much your home could sell for in as little as 3 minutes with a no-obligation cash offer.
Estimated market value
$1,905,900
