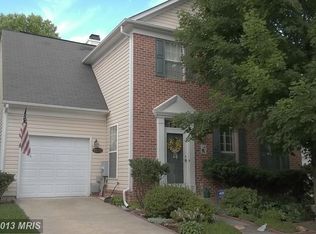Absolutely GORGEOUS home updated from TOP to BOTTOM! Situated on a private, corner lot, backing to trees... Featuring: 3 spacious bedrooms; 3.5 updated baths; updated eat-in kitchen with newly refinished 42" cabinets, under-cabinet lighting, backsplash, stainless steel appliances & pantry; separate dining room; spacious living room; family room with fireplace and door to outdoor living space; master bedroom with two walk-in closets and updated full bath; BEAUTIFULLY finished lower level with rec room, office (sound proof); full bath, & storage/laundry room. Wet bar with a wine refrigerator in the lower level - Great for Entertaining! Enjoy the outside in your PRIVATE fenced yard with NEW deck and gazebo (conveys). Impeccable Hardwood floors on main level, NEW HWH (2018), NEW Roof (2017), NEW HVAC (2017), NEW WINDOWS (2018, in back of home) NEW Refrigerator, Range, & Microwave. 108 bottle built in wine rack. Meticulously Maintained - Just Move In! Ample Storage & Garage. See Virtual Tour for Floorplan. A must see! OPEN SUNDAY, OCTOBER 4TH - 2:00-4:00PM
This property is off market, which means it's not currently listed for sale or rent on Zillow. This may be different from what's available on other websites or public sources.

