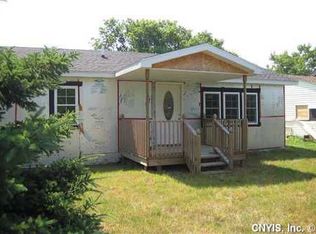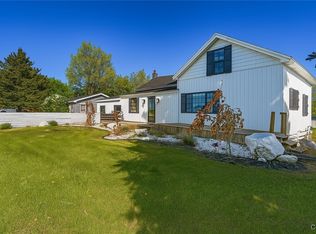Closed
$184,900
20315 Burton Rd, Sackets Harbor, NY 13685
3beds
1,944sqft
Manufactured Home, Single Family Residence
Built in 1994
3.52 Acres Lot
$258,900 Zestimate®
$95/sqft
$1,747 Estimated rent
Home value
$258,900
$225,000 - $293,000
$1,747/mo
Zestimate® history
Loading...
Owner options
Explore your selling options
What's special
Look at this lovely well-kept home on 3.5 acres just outside the Village of Sackets Harbor. This 3 bedroom 2 bath home is nestled on a beautiful lot filled with fruit trees and wildlife and looks out over the waters of Black River Bay. The vaulted ceilings in every room lend an even more spacious feel to the large rooms. Entering from the 2 car garage (with an additional finished room that is perfect for a workshop, hobby room, or home office) you'll find a breakfast room that adjoins the kitchen and the living room with propane fireplace, hardwood floors and sliding glass door that provides wonderful natural light and views of the large yard and the bay. The open concept design to the kitchen (where you'll find lots of cupboard space and an island ) lets the natural light flow through the house. A formal dinning room, family room, master bedroom with attached bath, 2 additional bedrooms, another full bath, and laundry room round out this nearly 2000 sq ft home. And the extras? How about an on demand whole house generator, central air, deck with awning, additional 1 car detached garage, paved driveway, and fenced in back yard. Very affordable housing in a great location.
Zillow last checked: 8 hours ago
Listing updated: February 22, 2024 at 05:12pm
Listed by:
Mandy Bray 315-649-3434,
Lake Ontario Realty, LLC
Bought with:
Melanie T Curley, 10301222005
Bridgeview Real Estate
Source: NYSAMLSs,MLS#: S1508044 Originating MLS: Jefferson-Lewis Board
Originating MLS: Jefferson-Lewis Board
Facts & features
Interior
Bedrooms & bathrooms
- Bedrooms: 3
- Bathrooms: 2
- Full bathrooms: 2
- Main level bathrooms: 2
- Main level bedrooms: 3
Heating
- Propane, Forced Air
Cooling
- Central Air
Appliances
- Included: Dryer, Dishwasher, Exhaust Fan, Electric Oven, Electric Range, Electric Water Heater, Microwave, Refrigerator, Range Hood, Tankless Water Heater, Washer
- Laundry: Main Level
Features
- Ceiling Fan(s), Separate/Formal Dining Room, Separate/Formal Living Room, Kitchen Island, Sliding Glass Door(s), Storage, Skylights, Bath in Primary Bedroom, Main Level Primary, Workshop
- Flooring: Carpet, Laminate, Varies, Vinyl
- Doors: Sliding Doors
- Windows: Skylight(s), Thermal Windows
- Basement: Crawl Space
- Number of fireplaces: 1
Interior area
- Total structure area: 1,944
- Total interior livable area: 1,944 sqft
Property
Parking
- Total spaces: 3
- Parking features: Attached, Detached, Electricity, Garage, Storage, Workshop in Garage, Driveway, Garage Door Opener
- Attached garage spaces: 3
Features
- Levels: One
- Stories: 1
- Patio & porch: Deck, Open, Porch
- Exterior features: Awning(s), Blacktop Driveway, Deck, Fence, Private Yard, See Remarks, Propane Tank - Leased
- Fencing: Partial
Lot
- Size: 3.52 Acres
- Dimensions: 199 x 635
- Features: Rectangular, Rectangular Lot
Details
- Additional structures: Barn(s), Outbuilding
- Parcel number: 2238890810180001027000
- Special conditions: Standard
- Other equipment: Generator
- Horses can be raised: Yes
- Horse amenities: Horses Allowed
Construction
Type & style
- Home type: MobileManufactured
- Architectural style: Manufactured Home,Mobile Home
- Property subtype: Manufactured Home, Single Family Residence
Materials
- Vinyl Siding
- Foundation: Block, Pillar/Post/Pier, Slab
- Roof: Asphalt
Condition
- Resale
- Year built: 1994
Utilities & green energy
- Electric: Circuit Breakers
- Sewer: Septic Tank
- Water: Connected, Public
- Utilities for property: Cable Available, High Speed Internet Available, Water Connected
Community & neighborhood
Location
- Region: Sackets Harbor
Other
Other facts
- Body type: Double Wide
- Listing terms: Cash,Conventional,FHA,USDA Loan,VA Loan
Price history
| Date | Event | Price |
|---|---|---|
| 2/22/2024 | Sold | $184,900+3.3%$95/sqft |
Source: | ||
| 11/6/2023 | Pending sale | $179,000$92/sqft |
Source: | ||
| 11/4/2023 | Listed for sale | $179,000+4.4%$92/sqft |
Source: | ||
| 7/11/2020 | Sold | $171,500-9.7%$88/sqft |
Source: | ||
| 5/9/2020 | Pending sale | $189,900$98/sqft |
Source: Lake Ontario Realty, LLC #S1185363 Report a problem | ||
Public tax history
| Year | Property taxes | Tax assessment |
|---|---|---|
| 2024 | -- | $235,500 |
| 2023 | -- | $235,500 +39.8% |
| 2022 | -- | $168,500 |
Find assessor info on the county website
Neighborhood: 13685
Nearby schools
GreatSchools rating
- 6/10Sackets Harbor Central SchoolGrades: PK-12Distance: 3.1 mi
Schools provided by the listing agent
- District: Sackets Harbor
Source: NYSAMLSs. This data may not be complete. We recommend contacting the local school district to confirm school assignments for this home.

