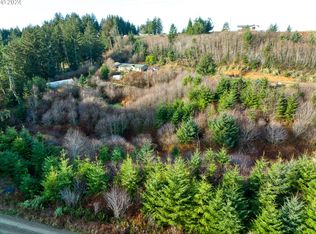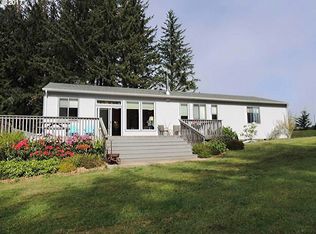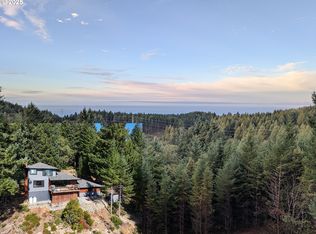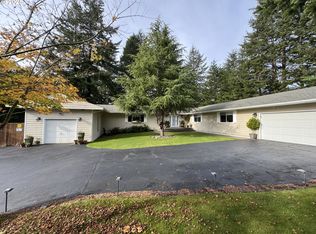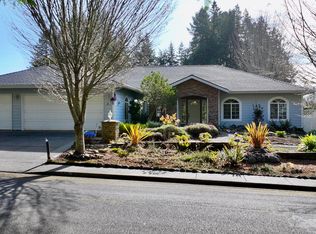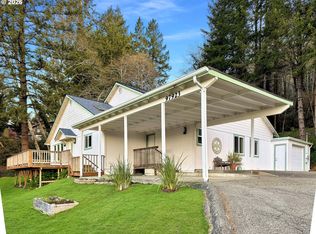Newly remodeled and has not been lived in since, this home is move-in ready! This charming country home is tucked away on nearly 3 private acres, surrounded by trees and natural beauty. The spacious, brand-new kitchen features granite countertops, soft-close cabinets and drawers, and three ovens—perfect for the home chef or entertaining guests. With 3 bedrooms and 2 baths, the home showcases warm, woodsy details throughout. Outside, you'll find an oversized detached garage with an attached lean-to carport, providing ample room for vehicles, tools, or toys. A brand-new water treatment system has been added to the existing shallow well, housed in a newly built enclosure. The fully fenced property boasts a large paver patio ideal for relaxing and taking in the territorial views. Mature landscaping includes Rhododendrons, Azaleas, and majestic Fir trees. Located just 1 mile from breathtaking Whaleshead Beach State Park, this is a rare opportunity to own a peaceful retreat close to the coast. Be sure to watch the Matterport Virtual Tour #SouthCoastOregon #BrookingsOregon #PacificNorthwest
Active
$799,900
20313 Whaleshead Rd, Brookings, OR 97415
4beds
1,960sqft
Est.:
Residential, Single Family Residence
Built in 1984
2.99 Acres Lot
$-- Zestimate®
$408/sqft
$-- HOA
What's special
Fully fenced propertySpacious brand-new kitchenWarm woodsy details throughoutSoft-close cabinets and drawersThree ovensGranite countertops
- 20 days |
- 1,435 |
- 59 |
Zillow last checked: 8 hours ago
Listing updated: January 26, 2026 at 04:22am
Listed by:
Skip Watwood 541-661-1504,
Century 21 Agate Realty
Source: RMLS (OR),MLS#: 792817619
Tour with a local agent
Facts & features
Interior
Bedrooms & bathrooms
- Bedrooms: 4
- Bathrooms: 2
- Full bathrooms: 2
Rooms
- Room types: Bedroom 2, Bedroom 3, Dining Room, Family Room, Kitchen, Living Room, Primary Bedroom
Primary bedroom
- Level: Upper
Bedroom 2
- Level: Main
Bedroom 3
- Level: Main
Dining room
- Level: Main
Kitchen
- Level: Main
Living room
- Level: Main
Heating
- Heat Pump, Wood Stove
Cooling
- Heat Pump
Appliances
- Included: Built In Oven, Dishwasher, Disposal, Double Oven, Free-Standing Range, Microwave, Stainless Steel Appliance(s), Electric Water Heater
- Laundry: Laundry Room
Features
- Granite, High Ceilings, High Speed Internet, Vaulted Ceiling(s)
- Flooring: Laminate
- Windows: Double Pane Windows, Vinyl Frames
- Basement: Crawl Space
- Number of fireplaces: 1
- Fireplace features: Stove, Wood Burning
Interior area
- Total structure area: 1,960
- Total interior livable area: 1,960 sqft
Property
Parking
- Total spaces: 2
- Parking features: Driveway, Off Street, RV Access/Parking, Carport, Detached, Oversized
- Garage spaces: 2
- Has carport: Yes
- Has uncovered spaces: Yes
Features
- Levels: Two
- Stories: 2
- Patio & porch: Deck
- Exterior features: Yard
- Has spa: Yes
- Spa features: Builtin Hot Tub
- Has view: Yes
- View description: Mountain(s), Territorial, Trees/Woods
Lot
- Size: 2.99 Acres
- Features: Gated, Hilly, Level, Private, Trees, Acres 1 to 3
Details
- Additional structures: RVParking
- Parcel number: R10029
- Zoning: RR10
Construction
Type & style
- Home type: SingleFamily
- Architectural style: Custom Style
- Property subtype: Residential, Single Family Residence
Materials
- Cement Siding, Lap Siding
- Foundation: Concrete Perimeter, Slab
- Roof: Composition,Shingle
Condition
- Resale
- New construction: No
- Year built: 1984
Utilities & green energy
- Sewer: Standard Septic
- Water: Shallow Well, Spring
- Utilities for property: Satellite Internet Service
Community & HOA
HOA
- Has HOA: No
Location
- Region: Brookings
Financial & listing details
- Price per square foot: $408/sqft
- Tax assessed value: $594,140
- Annual tax amount: $2,182
- Date on market: 7/24/2025
- Listing terms: Cash,Conventional,VA Loan
- Road surface type: Gravel, Paved
Estimated market value
Not available
Estimated sales range
Not available
Not available
Price history
Price history
| Date | Event | Price |
|---|---|---|
| 1/26/2026 | Listed for sale | $799,900$408/sqft |
Source: | ||
| 1/19/2026 | Listing removed | $799,900$408/sqft |
Source: | ||
| 7/24/2025 | Listed for sale | $799,900+357.1%$408/sqft |
Source: | ||
| 12/7/2018 | Sold | $175,000+23.2%$89/sqft |
Source: | ||
| 8/6/2018 | Pending sale | $142,000$72/sqft |
Source: CENTURY 21 Agate Realty #18127041 Report a problem | ||
Public tax history
Public tax history
| Year | Property taxes | Tax assessment |
|---|---|---|
| 2024 | $2,183 +2.9% | $342,970 +3% |
| 2023 | $2,121 +7.8% | $332,990 +8.1% |
| 2022 | $1,967 +2.9% | $308,000 +3% |
Find assessor info on the county website
BuyAbility℠ payment
Est. payment
$4,341/mo
Principal & interest
$3708
Property taxes
$353
Home insurance
$280
Climate risks
Neighborhood: 97415
Nearby schools
GreatSchools rating
- 5/10Kalmiopsis Elementary SchoolGrades: K-5Distance: 7.7 mi
- 5/10Azalea Middle SchoolGrades: 6-8Distance: 8 mi
- 4/10Brookings-Harbor High SchoolGrades: 9-12Distance: 7.9 mi
Schools provided by the listing agent
- Elementary: Kalmiopsis
- Middle: Azalea
- High: Brookings-Harbr
Source: RMLS (OR). This data may not be complete. We recommend contacting the local school district to confirm school assignments for this home.
- Loading
- Loading
