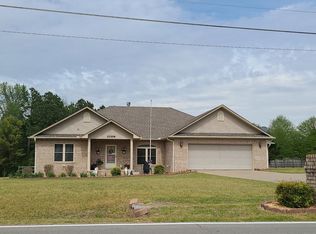Closed
$320,000
20312 N Springlake Rd, Little Rock, AR 72206
3beds
1,998sqft
Single Family Residence
Built in 2005
0.8 Acres Lot
$320,600 Zestimate®
$160/sqft
$1,770 Estimated rent
Home value
$320,600
$295,000 - $349,000
$1,770/mo
Zestimate® history
Loading...
Owner options
Explore your selling options
What's special
**15X30 SHOP**LARGE level fully fenced backyard with a storage building. The water fountain in backyard conveys with the property. BIG Covered porch for grilling or just relaxing. You will not want to miss this immaculate home on almost an acre of land. This home features 3 large bedrooms and 2 full baths. Split bedroom plan with a separate dining area. The kitchen has granite countertops and a 2 chair breakfast bar with a breakfast table area.The living room has a wood burning fireplace with an electric insert in it for no clean up. Nice laundry area. The primary suite is very large and primary bath has a jacuzzi tub with separate shower. Large primary walk in closet. Lots of windows across the back of the home. Side loading garage. You will not want to miss out on this one.
Zillow last checked: 8 hours ago
Listing updated: November 19, 2024 at 11:25am
Listed by:
Buffie C Howard 501-529-2543,
Truman Ball Real Estate
Bought with:
Karen A Hayes, AR
Crye-Leike REALTORS Maumelle
Source: CARMLS,MLS#: 24036050
Facts & features
Interior
Bedrooms & bathrooms
- Bedrooms: 3
- Bathrooms: 2
- Full bathrooms: 2
Dining room
- Features: Separate Dining Room, Separate Breakfast Rm
Heating
- Electric
Cooling
- Electric
Appliances
- Included: Free-Standing Range, Microwave, Electric Range, Electric Water Heater
- Laundry: Washer Hookup, Electric Dryer Hookup, Laundry Room
Features
- Walk-In Closet(s), Ceiling Fan(s), Breakfast Bar, Granite Counters, Tray Ceiling(s), Primary Bedroom/Main Lv, 3 Bedrooms Same Level
- Flooring: Carpet, Wood, Tile
- Has fireplace: Yes
- Fireplace features: Woodburning-Site-Built, Other, Electric
Interior area
- Total structure area: 1,998
- Total interior livable area: 1,998 sqft
Property
Parking
- Total spaces: 2
- Parking features: Garage, Two Car, Garage Faces Side
- Has garage: Yes
Features
- Levels: One
- Stories: 1
- Fencing: Partial,Wood
Lot
- Size: 0.80 Acres
- Dimensions: 150 x 233 x 150 x 233
- Features: Sloped, Level, Subdivided
Details
- Parcel number: 02600107000
- Other equipment: Satellite Dish
Construction
Type & style
- Home type: SingleFamily
- Architectural style: Traditional
- Property subtype: Single Family Residence
Materials
- Metal/Vinyl Siding
- Foundation: Slab
- Roof: Shingle
Condition
- New construction: No
- Year built: 2005
Utilities & green energy
- Electric: Electric-Co-op
- Sewer: Septic Tank
- Water: Public
- Utilities for property: Telephone-Private
Community & neighborhood
Security
- Security features: Security System
Location
- Region: Little Rock
- Subdivision: BRECKENRIDGE PLACE
HOA & financial
HOA
- Has HOA: No
Other
Other facts
- Listing terms: VA Loan,FHA,Conventional,Cash,USDA Loan
- Road surface type: Paved
Price history
| Date | Event | Price |
|---|---|---|
| 11/15/2024 | Sold | $320,000-1.5%$160/sqft |
Source: | ||
| 11/15/2024 | Contingent | $325,000$163/sqft |
Source: | ||
| 10/1/2024 | Listed for sale | $325,000+60.1%$163/sqft |
Source: | ||
| 7/11/2005 | Sold | $203,000$102/sqft |
Source: Public Record Report a problem | ||
Public tax history
| Year | Property taxes | Tax assessment |
|---|---|---|
| 2024 | $1,556 -4.6% | $41,930 |
| 2023 | $1,631 -3% | $41,930 |
| 2022 | $1,681 +2.8% | $41,930 |
Find assessor info on the county website
Neighborhood: 72206
Nearby schools
GreatSchools rating
- 5/10East End Intermediate SchoolGrades: 3-5Distance: 1.2 mi
- 6/10Sheridan Middle SchoolGrades: 6-8Distance: 18.1 mi
- 7/10Sheridan High SchoolGrades: 9-12Distance: 18.1 mi
Schools provided by the listing agent
- Elementary: East End
- Middle: Middle: East End, Junior High: Sheridan
- High: Sheridan
Source: CARMLS. This data may not be complete. We recommend contacting the local school district to confirm school assignments for this home.

Get pre-qualified for a loan
At Zillow Home Loans, we can pre-qualify you in as little as 5 minutes with no impact to your credit score.An equal housing lender. NMLS #10287.
