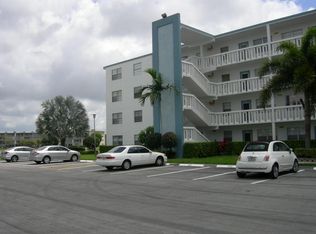Sold for $1,925,000
$1,925,000
20312 Castle Stuart Ave, Boca Raton, FL 33434
5beds
4,660sqft
Single Family Residence
Built in 2023
9,125.82 Square Feet Lot
$1,958,200 Zestimate®
$413/sqft
$7,353 Estimated rent
Home value
$1,958,200
$1.76M - $2.19M
$7,353/mo
Zestimate® history
Loading...
Owner options
Explore your selling options
What's special
This stunning Polynesia model is a 5 bd, 7 bth home, perfectly situated on one of the best private lots with a huge easement walking distance to the state-of-the-art clubhouse, offering top-notch amenities including a restaurant, fitness center, resort-style pool & spa, tennis & pickleball courts, pool-side bar, yoga garden, indoor basketball court, kids arcade. Inside, the home features a chef's dream kitchen with a large quartz island, a bedroom suite downstairs and a separate cabana bath, the property includes an ample den, true his and hers bathrooms and huge closets, lots of room for a pool &outdoor kitchen. Located off Glades Road near all of Boca Raton's best shopping, dining, entertainment, and top-rated schools. Live a Floridian dream lifestyle without paying country club fees!
Zillow last checked: 8 hours ago
Listing updated: August 06, 2025 at 09:02am
Listed by:
Marcia Paniagua 561-255-3960,
Keller Williams Realty Boca Raton
Bought with:
Morgan A. Sheres, 3273077
Lang Realty/ BR
Source: BeachesMLS ,MLS#: F10506084 Originating MLS: Beaches MLS
Originating MLS: Beaches MLS
Facts & features
Interior
Bedrooms & bathrooms
- Bedrooms: 5
- Bathrooms: 7
- Full bathrooms: 7
- Main level bathrooms: 2
- Main level bedrooms: 1
Primary bedroom
- Features: Sitting Area - Master Bedroom
- Level: Upper
Bedroom
- Features: At Least 1 Bedroom Ground Level
Primary bathroom
- Features: Double Vanity
Dining room
- Features: Breakfast Area, Dining/Living Room, Formal Dining
Heating
- Central
Cooling
- Central Air
Appliances
- Included: Dishwasher, Disposal, Dryer, Electric Range, Electric Water Heater, Microwave, Self Cleaning Oven, Washer
Features
- Kitchen Island, Entrance Foyer, Pantry, Vaulted Ceiling(s), Walk-In Closet(s)
- Flooring: Ceramic Tile
- Doors: High Impact Doors
- Windows: Storm Window(s)
Interior area
- Total structure area: 5,535
- Total interior livable area: 4,660 sqft
Property
Parking
- Total spaces: 2
- Parking features: Driveway, Guest, Garage Door Opener
- Garage spaces: 2
- Has uncovered spaces: Yes
Features
- Levels: Two
- Stories: 2
- Patio & porch: Patio
- Exterior features: Balcony, Other, Room For Pool
- Has view: Yes
- View description: Garden
Lot
- Size: 9,125 sqft
- Dimensions: 0.21
- Features: Less Than 1/4 Acre Lot
Details
- Parcel number: 00424717170000080
Construction
Type & style
- Home type: SingleFamily
- Property subtype: Single Family Residence
Materials
- Cbs Construction
- Roof: Barrel
Condition
- Year built: 2023
Utilities & green energy
- Sewer: Public Sewer
- Water: Public
- Utilities for property: Cable Available
Community & neighborhood
Community
- Community features: Gated, Restaurant, Clubhouse, Pool
Location
- Region: Boca Raton
- Subdivision: Lotus Palm
HOA & financial
HOA
- Has HOA: Yes
- HOA fee: $752 monthly
Other
Other facts
- Listing terms: Cash,Conventional
Price history
| Date | Event | Price |
|---|---|---|
| 8/6/2025 | Sold | $1,925,000-12.1%$413/sqft |
Source: | ||
| 6/3/2025 | Listed for sale | $2,190,000+36.2%$470/sqft |
Source: | ||
| 3/28/2024 | Listing removed | -- |
Source: BeachesMLS #F10428455 Report a problem | ||
| 3/12/2024 | Listed for rent | $9,700$2/sqft |
Source: BeachesMLS #F10428455 Report a problem | ||
| 7/13/2023 | Sold | $1,607,789$345/sqft |
Source: Public Record Report a problem | ||
Public tax history
| Year | Property taxes | Tax assessment |
|---|---|---|
| 2024 | $24,183 +582% | $1,458,398 +584.7% |
| 2023 | $3,546 | $213,000 |
Find assessor info on the county website
Neighborhood: Boca West
Nearby schools
GreatSchools rating
- 7/10Whispering Pines Elementary SchoolGrades: PK-5Distance: 1.7 mi
- 9/10Omni Middle SchoolGrades: 6-8Distance: 1.9 mi
- 8/10Spanish River Community High SchoolGrades: 6-12Distance: 2.1 mi
Get a cash offer in 3 minutes
Find out how much your home could sell for in as little as 3 minutes with a no-obligation cash offer.
Estimated market value$1,958,200
Get a cash offer in 3 minutes
Find out how much your home could sell for in as little as 3 minutes with a no-obligation cash offer.
Estimated market value
$1,958,200
