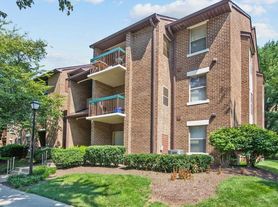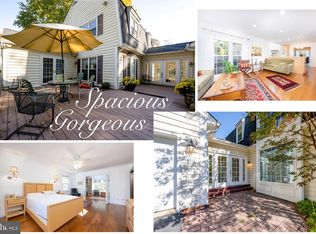Gorgeous 5-Bedroom, 4.5-Bath Home Near Shady Grove Metro. Welcome to this stunning 5-bedroom, 4.5-bath single-family home perfectly situated at the end of a quiet cul-de-sac, just minutes from the Shady Grove Metro. This spacious home features a remodeled kitchen with granite countertops, stainless-steel appliances, and ample cabinet space. The main level includes a private study, a bright dining area, and a large family room with a cozy gas fireplace perfect for entertaining or relaxing evenings at home. Upstairs, you'll find five generous bedrooms and three beautifully upgraded full bathrooms, including a luxurious primary suite. The finished basement offers even more living space with a wet bar, exercise room, den, full bath, and a walk-up exit to the backyard. Step outside to a private backyard with a spacious deck, ideal for outdoor gatherings or quiet relaxation. Conveniently located near shopping, parks, and major commuter routes this home has it all!
House for rent
$3,999/mo
20311 Rosemeadow Ct, Gaithersburg, MD 20882
5beds
4,663sqft
Price may not include required fees and charges.
Singlefamily
Available now
Cats, dogs OK
Central air, electric
Dryer in unit laundry
2 Attached garage spaces parking
Natural gas, forced air, fireplace
What's special
Cozy gas fireplaceFinished basementPrivate backyardRemodeled kitchenExercise roomSpacious deckPrivate study
- 7 hours |
- -- |
- -- |
Travel times
Looking to buy when your lease ends?
Consider a first-time homebuyer savings account designed to grow your down payment with up to a 6% match & a competitive APY.
Facts & features
Interior
Bedrooms & bathrooms
- Bedrooms: 5
- Bathrooms: 5
- Full bathrooms: 4
- 1/2 bathrooms: 1
Heating
- Natural Gas, Forced Air, Fireplace
Cooling
- Central Air, Electric
Appliances
- Included: Dishwasher, Disposal, Dryer, Microwave, Oven, Refrigerator, Washer
- Laundry: Dryer In Unit, In Unit, Laundry Room, Washer In Unit
Features
- Breakfast Area, Dining Area, Exhaust Fan, Floor Plan - Traditional
- Has basement: Yes
- Has fireplace: Yes
Interior area
- Total interior livable area: 4,663 sqft
Property
Parking
- Total spaces: 2
- Parking features: Attached, Driveway, Covered
- Has attached garage: Yes
- Details: Contact manager
Features
- Exterior features: Contact manager
Details
- Parcel number: 0102734476
Construction
Type & style
- Home type: SingleFamily
- Architectural style: Colonial
- Property subtype: SingleFamily
Condition
- Year built: 1989
Community & HOA
Location
- Region: Gaithersburg
Financial & listing details
- Lease term: Contact For Details
Price history
| Date | Event | Price |
|---|---|---|
| 11/12/2025 | Listed for rent | $3,999-11.1%$1/sqft |
Source: Bright MLS #MDMC2207616 | ||
| 11/11/2025 | Listing removed | $4,500$1/sqft |
Source: Zillow Rentals | ||
| 8/19/2025 | Listed for rent | $4,500+7.1%$1/sqft |
Source: Zillow Rentals | ||
| 7/19/2024 | Listing removed | -- |
Source: Zillow Rentals | ||
| 6/28/2024 | Listed for rent | $4,200+5%$1/sqft |
Source: Zillow Rentals | ||

