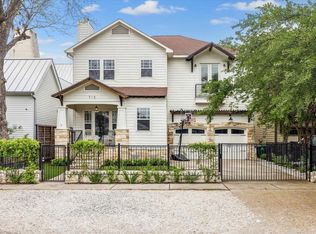This stunning three-story home is right in the heart of the city. It features gorgeous hardwood floors, an open layout, high ceilings, and a fantastic chef's kitchen, perfect for those who love urban living and entertainment. Three spacious bedrooms and 3.5 bathrooms, with stylish tiles and large windows throughout that let in plenty of natural light, make this home an ideal choice. Enjoy a cozy fourth-floor terrace with amazing views of the Houston skyline, as well as a convenient front and back yard, and the advantage of your own private driveway. Just a short walk to some of the city's best restaurants and entertainment spots near Shepherd, Westheimer, and the River Oaks Shopping District, this home offers the perfect mix of city life and ample space for gatherings. Zoned to Lamar High School. Come see it for yourself!
Copyright notice - Data provided by HAR.com 2022 - All information provided should be independently verified.
House for rent
$5,200/mo
2031 Vermont St, Houston, TX 77019
3beds
2,697sqft
Price may not include required fees and charges.
Singlefamily
Available now
-- Pets
Electric
Electric dryer hookup laundry
2 Attached garage spaces parking
Natural gas, fireplace
What's special
Stylish tilesHigh ceilingsHardwood floorsSpacious bedroomsLarge windowsCozy fourth-floor terracePrivate driveway
- 24 days
- on Zillow |
- -- |
- -- |
Travel times
Facts & features
Interior
Bedrooms & bathrooms
- Bedrooms: 3
- Bathrooms: 4
- Full bathrooms: 3
- 1/2 bathrooms: 1
Heating
- Natural Gas, Fireplace
Cooling
- Electric
Appliances
- Included: Dishwasher, Disposal, Dryer, Microwave, Oven, Range, Refrigerator, Washer
- Laundry: Electric Dryer Hookup, Gas Dryer Hookup, In Unit, Washer Hookup
Features
- 2 Staircases, Balcony, High Ceilings, Primary Bed - 3rd Floor, Walk-In Closet(s)
- Flooring: Tile, Wood
- Has fireplace: Yes
Interior area
- Total interior livable area: 2,697 sqft
Property
Parking
- Total spaces: 2
- Parking features: Attached, Covered
- Has attached garage: Yes
- Details: Contact manager
Features
- Stories: 4
- Exterior features: 2 Staircases, Architecture Style: Traditional, Attached, Back Yard, Balcony, Balcony/Terrace, Electric Dryer Hookup, Flooring: Wood, Garage Door Opener, Gas Dryer Hookup, Gas Log, Heating: Gas, High Ceilings, Insulated/Low-E windows, Lot Features: Back Yard, Patio Lot, Street, Patio Lot, Primary Bed - 3rd Floor, Street, Walk-In Closet(s), Washer Hookup, Window Coverings
Details
- Parcel number: 1384110010002
Construction
Type & style
- Home type: SingleFamily
- Property subtype: SingleFamily
Condition
- Year built: 2017
Community & HOA
Location
- Region: Houston
Financial & listing details
- Lease term: Long Term,12 Months
Price history
| Date | Event | Price |
|---|---|---|
| 5/14/2025 | Listed for rent | $5,200$2/sqft |
Source: | ||
![[object Object]](https://photos.zillowstatic.com/fp/688f4d084d11d4fd35c8eab228a1fd08-p_i.jpg)
