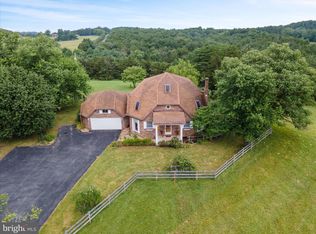Sold for $549,900
$549,900
2031 Sulphur Springs Rd, Middletown, VA 22645
3beds
2,240sqft
Single Family Residence
Built in 1995
5 Acres Lot
$554,100 Zestimate®
$245/sqft
$2,909 Estimated rent
Home value
$554,100
Estimated sales range
Not available
$2,909/mo
Zestimate® history
Loading...
Owner options
Explore your selling options
What's special
Enjoy morning coffee on your wrap around porch while looking at Signal Knob mountain!!! 5 minutes to I-81 and I-66, well maintained 3 bedroom, 2.5 bath home on 5 unrestricted acres...Middletown address in Warren County. Hardwood floors, huge primary suite with walk in closet, jetted tub and walk in shower. Out buildings (one with electric) and pond, RV pad with septic dump, water and electric. Large unfinished basement with workshop area, Culligan water softener. Main floor laundry room with utility sink, over sized 2 car garage. 4 year old roof. Garbage disposal and aerobic septic system. Bring the chickens and horses, don't let this one get away...schedule your showing today!!
Zillow last checked: 8 hours ago
Listing updated: May 20, 2025 at 11:18am
Listed by:
Stuart Wolk 540-533-6715,
ERA Oakcrest Realty, Inc.
Bought with:
Kim House, 0225028715
Long & Foster Real Estate, Inc.
Source: Bright MLS,MLS#: VAWR2010608
Facts & features
Interior
Bedrooms & bathrooms
- Bedrooms: 3
- Bathrooms: 3
- Full bathrooms: 2
- 1/2 bathrooms: 1
- Main level bathrooms: 1
Primary bedroom
- Features: Attached Bathroom, Ceiling Fan(s), Primary Bedroom - Sitting Area, Walk-In Closet(s), Window Treatments, Flooring - HardWood
- Level: Upper
Bedroom 2
- Features: Flooring - HardWood
- Level: Upper
Bedroom 3
- Features: Flooring - HardWood
- Level: Upper
Primary bathroom
- Features: Bathroom - Jetted Tub, Bathroom - Walk-In Shower, Flooring - Laminated
- Level: Upper
Bathroom 2
- Features: Bathroom - Tub Shower, Flooring - Laminate Plank
- Level: Upper
Dining room
- Features: Flooring - HardWood, Window Treatments
- Level: Main
Family room
- Features: Flooring - HardWood, Window Treatments
- Level: Main
Half bath
- Features: Flooring - Laminated
- Level: Main
Kitchen
- Features: Breakfast Nook, Breakfast Room, Ceiling Fan(s), Countertop(s) - Solid Surface, Double Sink, Flooring - Laminated, Kitchen Island, Kitchen - Country, Kitchen - Electric Cooking, Pantry, Window Treatments
- Level: Main
Laundry
- Features: Flooring - Laminated
- Level: Main
Living room
- Features: Flooring - HardWood, Window Treatments
- Level: Main
Workshop
- Features: Flooring - Concrete
- Level: Lower
Heating
- Heat Pump, Electric
Cooling
- Central Air, Ceiling Fan(s), Heat Pump, Electric
Appliances
- Included: Microwave, Built-In Range, Dishwasher, Disposal, Dryer, Oven/Range - Electric, Refrigerator, Washer, Water Heater, Ice Maker, Self Cleaning Oven, Range Hood, Exhaust Fan, Extra Refrigerator/Freezer, Water Conditioner - Owned, Water Treat System, Electric Water Heater
- Laundry: Main Level, Laundry Room
Features
- Ceiling Fan(s), Dining Area, Family Room Off Kitchen, Floor Plan - Traditional, Formal/Separate Dining Room, Kitchen - Country, Pantry, Primary Bath(s), Walk-In Closet(s), Attic, Bathroom - Tub Shower, Bathroom - Walk-In Shower, Breakfast Area, Central Vacuum
- Flooring: Hardwood, Laminate, Concrete, Wood
- Windows: Window Treatments
- Basement: Connecting Stairway,Partial,Full,Interior Entry,Exterior Entry,Side Entrance,Unfinished,Walk-Out Access
- Has fireplace: No
Interior area
- Total structure area: 2,240
- Total interior livable area: 2,240 sqft
- Finished area above ground: 2,240
- Finished area below ground: 0
Property
Parking
- Total spaces: 6
- Parking features: Garage Faces Side, Garage Door Opener, Inside Entrance, Oversized, Garage Faces Front, Gravel, Attached, Driveway
- Attached garage spaces: 2
- Uncovered spaces: 4
Accessibility
- Accessibility features: Grip-Accessible Features
Features
- Levels: Three
- Stories: 3
- Patio & porch: Porch, Wrap Around
- Exterior features: Other
- Pool features: None
- Spa features: Bath
- Has view: Yes
- View description: Mountain(s)
Lot
- Size: 5 Acres
- Features: Corner Lot/Unit
Details
- Additional structures: Above Grade, Below Grade, Outbuilding
- Parcel number: 10 13B
- Zoning: A
- Special conditions: Standard
- Horses can be raised: Yes
Construction
Type & style
- Home type: SingleFamily
- Architectural style: Colonial
- Property subtype: Single Family Residence
Materials
- Vinyl Siding
- Foundation: Concrete Perimeter
- Roof: Architectural Shingle
Condition
- Excellent
- New construction: No
- Year built: 1995
Utilities & green energy
- Sewer: On Site Septic
- Water: Well
- Utilities for property: Underground Utilities, Satellite Internet Service
Community & neighborhood
Security
- Security features: Security System
Location
- Region: Middletown
- Subdivision: None Available
Other
Other facts
- Listing agreement: Exclusive Right To Sell
- Listing terms: Cash,Bank Portfolio,FHA,USDA Loan,VA Loan,VHDA
- Ownership: Fee Simple
Price history
| Date | Event | Price |
|---|---|---|
| 5/20/2025 | Sold | $549,900$245/sqft |
Source: | ||
| 4/8/2025 | Contingent | $549,900$245/sqft |
Source: | ||
| 4/3/2025 | Listed for sale | $549,900$245/sqft |
Source: | ||
Public tax history
Tax history is unavailable.
Neighborhood: 22645
Nearby schools
GreatSchools rating
- 7/10A.S. Rhodes Elementary SchoolGrades: PK-5Distance: 4.9 mi
- 1/10Skyline Middle SchoolGrades: 6-8Distance: 6.9 mi
- 4/10Skyline High SchoolGrades: 9-12Distance: 7.1 mi
Schools provided by the listing agent
- Elementary: A.s. Rhodes
- Middle: Skyline
- High: Skyline
- District: Warren County Public Schools
Source: Bright MLS. This data may not be complete. We recommend contacting the local school district to confirm school assignments for this home.

Get pre-qualified for a loan
At Zillow Home Loans, we can pre-qualify you in as little as 5 minutes with no impact to your credit score.An equal housing lender. NMLS #10287.
