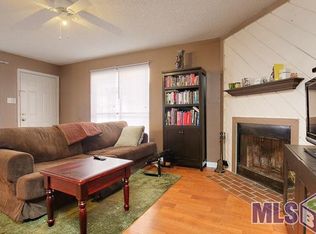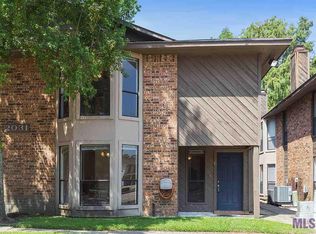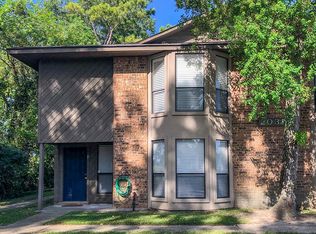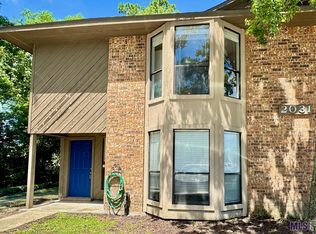Sold
Price Unknown
2031 S Brightside View Dr APT D, Baton Rouge, LA 70820
2beds
1,234sqft
Single Family Residence, Townhouse, Residential
Built in 1984
871.2 Square Feet Lot
$110,300 Zestimate®
$--/sqft
$1,207 Estimated rent
Home value
$110,300
$103,000 - $118,000
$1,207/mo
Zestimate® history
Loading...
Owner options
Explore your selling options
What's special
Updated, spacious, 2-story townhome is perfect for students, first-time buyers, or investors. It features two large bedrooms, each with a private ensuite bath and walk-in closet—ideal for roommates or guests. The laundry area with washer and dryer (included) is conveniently located between both bedrooms. Enjoy a fully updated kitchen with all-New stainless steel appliances—stove, dishwasher, refrigerator, and microwave—plus fresh paint, new flooring (no carpet), and modern fixtures throughout. Includes two assigned parking spaces, access to a community pool, on-site security, and is located on the LSU bus route. Flood zone X.
Zillow last checked: 8 hours ago
Listing updated: August 01, 2025 at 10:18am
Listed by:
Candace Temple,
Service 1st Real Estate
Bought with:
Darla Nixon, 0000073214
The Virtual Realty Group
Source: ROAM MLS,MLS#: 2025008008
Facts & features
Interior
Bedrooms & bathrooms
- Bedrooms: 2
- Bathrooms: 3
- Full bathrooms: 2
- Partial bathrooms: 1
Primary bedroom
- Features: En Suite Bath, Ceiling Fan(s), Walk-In Closet(s)
Bedroom 1
- Level: Second
- Area: 137.5
- Width: 11
Bedroom 2
- Level: Second
- Area: 147.06
- Width: 11.4
Primary bathroom
- Features: Shower Combo
Dining room
- Level: First
- Area: 76.8
- Width: 8
Kitchen
- Level: First
- Area: 71.38
Living room
- Level: First
- Area: 249.69
Heating
- Central
Cooling
- Central Air
Appliances
- Included: Dishwasher, Microwave, Range/Oven, Refrigerator, Stainless Steel Appliance(s)
Interior area
- Total structure area: 1,234
- Total interior livable area: 1,234 sqft
Property
Parking
- Total spaces: 2
- Parking features: 2 Cars Park, Assigned
Features
- Stories: 2
Lot
- Size: 871.20 sqft
Details
- Parcel number: 00365696
- Special conditions: Standard
Construction
Type & style
- Home type: Townhouse
- Architectural style: Traditional
- Property subtype: Single Family Residence, Townhouse, Residential
- Attached to another structure: Yes
Materials
- Brick Siding, SynthStucco Siding
- Foundation: Slab
Condition
- New construction: No
- Year built: 1984
Utilities & green energy
- Gas: None
- Sewer: Public Sewer
- Water: Public
Community & neighborhood
Community
- Community features: Pool
Location
- Region: Baton Rouge
- Subdivision: Brightside Park
HOA & financial
HOA
- Has HOA: Yes
- HOA fee: $3,408 annually
- Services included: Accounting, Common Areas, Maintenance Grounds, Management, Pool HOA, Trash
Other
Other facts
- Listing terms: Cash,Conventional,FHA,VA Loan
Price history
| Date | Event | Price |
|---|---|---|
| 8/1/2025 | Sold | -- |
Source: | ||
| 7/16/2025 | Pending sale | $118,999$96/sqft |
Source: | ||
| 6/19/2025 | Price change | $118,999-0.8%$96/sqft |
Source: | ||
| 5/20/2025 | Price change | $119,999-4%$97/sqft |
Source: | ||
| 5/2/2025 | Listed for sale | $125,000+30.2%$101/sqft |
Source: | ||
Public tax history
| Year | Property taxes | Tax assessment |
|---|---|---|
| 2024 | $473 +41.9% | $10,770 +13.4% |
| 2023 | $333 -0.1% | $9,500 |
| 2022 | $333 +1.7% | $9,500 |
Find assessor info on the county website
Neighborhood: South Campus
Nearby schools
GreatSchools rating
- 6/10Highland Elementary SchoolGrades: PK-5Distance: 2 mi
- 6/10Glasgow Middle SchoolGrades: 6-8Distance: 2.8 mi
- 2/10Mckinley Senior High SchoolGrades: 9-12Distance: 2.6 mi
Schools provided by the listing agent
- District: East Baton Rouge
Source: ROAM MLS. This data may not be complete. We recommend contacting the local school district to confirm school assignments for this home.
Sell for more on Zillow
Get a Zillow Showcase℠ listing at no additional cost and you could sell for .
$110,300
2% more+$2,206
With Zillow Showcase(estimated)$112,506



