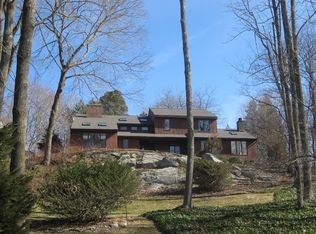Sold for $2,270,000 on 05/29/25
$2,270,000
2031 Redding Road, Fairfield, CT 06824
7beds
5,291sqft
Single Family Residence
Built in 1810
2 Acres Lot
$-- Zestimate®
$429/sqft
$2,362 Estimated rent
Home value
Not available
Estimated sales range
Not available
$2,362/mo
Zestimate® history
Loading...
Owner options
Explore your selling options
What's special
Wonderful lifestyle opportunity to own a curated estate property nestled on over two picturesque acres in scenic Greenfield Hill. This beautifully restored antique home boasts spacious rooms with original, meticulously restored wide plank wood floors. A standout feature is the spectacular room with brick flooring and an oversized fireplace, leading to a working climatized greenhouse. The property includes several outbuildings: a legal two-story guest house with fireplace & laundry, a large renovated barn offering endless possibilities, and a garage with a bonus room. The breathtaking grounds feature a sweeping meadow adorned with stone walls, mature plantings, an expansive stone terrace, and a luxurious gunite pool and spa, creating an exceptional space for outdoor living. This home has been impeccably restored and renovated, with no expense spared in securing talented craftsmen and selecting carefully selected finishes and materials. Original elements such as hand-hewn wide board wood floors, exposed beams, bay windows with window seats, custom built-ins, and four wood burning fireplaces add wonderful ambiance. Located just two miles from the charming Greenfield Hill center with specialty shops, restaurants, and Pilates studio. This property is minutes away from the Metro North train, vibrant Fairfield center, Southport Village & Harbor. Enjoy easy access to beaches, golf & tennis. Waterfront community offering historic charm, dining, shopping & arts, just 50 miles from NYC. This home includes a legal guest cottage and incredible 1290 sf barn, as well as a detached, two-car garage with an attached bonus room. All rooms in the listing marked "OTHER" are pertaining to the guest cottage.
Zillow last checked: 8 hours ago
Listing updated: May 29, 2025 at 12:41pm
Listed by:
Katie O'Grady & Consultants Team,
Katie O'Grady 203-913-7777,
Compass Connecticut, LLC 203-489-6499,
Co-Listing Agent: Gina Hackett 917-696-6050,
Compass Connecticut, LLC
Bought with:
Gina Hackett, RES.0792250
Compass Connecticut, LLC
Source: Smart MLS,MLS#: 24064425
Facts & features
Interior
Bedrooms & bathrooms
- Bedrooms: 7
- Bathrooms: 6
- Full bathrooms: 6
Primary bedroom
- Features: Dressing Room, Fireplace, Full Bath, Walk-In Closet(s), Hardwood Floor, Wide Board Floor
- Level: Upper
Bedroom
- Features: Hardwood Floor
- Level: Main
Bedroom
- Features: Ceiling Fan(s), Hardwood Floor
- Level: Upper
Bedroom
- Features: Hardwood Floor
- Level: Upper
Bedroom
- Features: Vaulted Ceiling(s), Beamed Ceilings, Full Bath, Laundry Hookup, Hardwood Floor, Wide Board Floor
- Level: Other
Bedroom
- Features: Ceiling Fan(s), Jack & Jill Bath, Hardwood Floor
- Level: Upper
Bedroom
- Features: Hardwood Floor
- Level: Upper
Dining room
- Features: Bay/Bow Window, Hardwood Floor, Wide Board Floor
- Level: Main
Family room
- Features: Fireplace
- Level: Main
Kitchen
- Features: Remodeled, Breakfast Bar
- Level: Other
Kitchen
- Features: Beamed Ceilings, Built-in Features, Pantry, Hardwood Floor, Wide Board Floor
- Level: Main
Living room
- Features: Combination Liv/Din Rm, Fireplace, Patio/Terrace, Sliders, Hardwood Floor, Wide Board Floor
- Level: Other
Living room
- Features: Beamed Ceilings, Built-in Features, Fireplace, French Doors, Patio/Terrace, Wide Board Floor
- Level: Main
Study
- Features: Hardwood Floor
- Level: Main
Heating
- Hot Water, Oil
Cooling
- Central Air
Appliances
- Included: Gas Range, Range Hood, Refrigerator, Dishwasher, Water Heater
- Laundry: Lower Level, Mud Room
Features
- Entrance Foyer, In-Law Floorplan
- Basement: Full,Unfinished,Storage Space,Interior Entry
- Attic: Storage,Pull Down Stairs
- Number of fireplaces: 4
Interior area
- Total structure area: 5,291
- Total interior livable area: 5,291 sqft
- Finished area above ground: 5,291
- Finished area below ground: 0
Property
Parking
- Total spaces: 2
- Parking features: Detached
- Garage spaces: 2
Features
- Patio & porch: Patio
- Has private pool: Yes
- Pool features: Gunite, Heated, In Ground
Lot
- Size: 2 Acres
- Features: Dry, Level, Cleared
Details
- Additional structures: Barn(s), Guest House, Greenhouse
- Parcel number: 133096
- Zoning: AAA
- Horses can be raised: Yes
Construction
Type & style
- Home type: SingleFamily
- Architectural style: Colonial,Antique
- Property subtype: Single Family Residence
Materials
- Clapboard
- Foundation: Masonry
- Roof: Asphalt
Condition
- New construction: No
- Year built: 1810
Utilities & green energy
- Sewer: Septic Tank
- Water: Public
Community & neighborhood
Community
- Community features: Golf, Paddle Tennis, Tennis Court(s)
Location
- Region: Fairfield
- Subdivision: Greenfield Hill
Price history
| Date | Event | Price |
|---|---|---|
| 5/29/2025 | Sold | $2,270,000-1.1%$429/sqft |
Source: | ||
| 4/1/2025 | Pending sale | $2,295,000$434/sqft |
Source: | ||
| 3/1/2025 | Listed for sale | $2,295,000$434/sqft |
Source: | ||
| 2/21/2025 | Listing removed | $2,295,000$434/sqft |
Source: | ||
| 12/19/2024 | Listed for sale | $2,295,000+201%$434/sqft |
Source: | ||
Public tax history
| Year | Property taxes | Tax assessment |
|---|---|---|
| 2025 | $17,488 +1.8% | $616,000 |
| 2024 | $17,186 +1.4% | $616,000 |
| 2023 | $16,946 +1% | $616,000 |
Find assessor info on the county website
Neighborhood: 06824
Nearby schools
GreatSchools rating
- 8/10Burr Elementary SchoolGrades: K-5Distance: 1.3 mi
- 7/10Tomlinson Middle SchoolGrades: 6-8Distance: 4 mi
- 9/10Fairfield Warde High SchoolGrades: 9-12Distance: 3.8 mi
Schools provided by the listing agent
- Elementary: Burr
- Middle: Tomlinson
- High: Fairfield Warde
Source: Smart MLS. This data may not be complete. We recommend contacting the local school district to confirm school assignments for this home.
