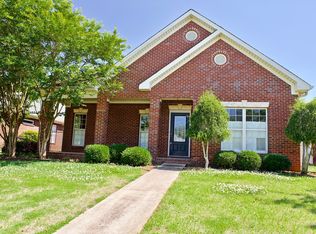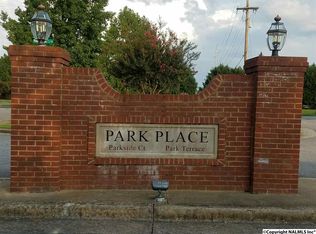Sold for $323,000
$323,000
2031 Park Ter SE, Decatur, AL 35601
3beds
2,050sqft
Single Family Residence
Built in 2001
7,405.2 Square Feet Lot
$311,200 Zestimate®
$158/sqft
$1,966 Estimated rent
Home value
$311,200
$296,000 - $327,000
$1,966/mo
Zestimate® history
Loading...
Owner options
Explore your selling options
What's special
Spacious living room with beautiful hardwood floors and gas log FP, formal DR, kitchen with natural wood cabinets, mirrored back splash, breakfast bar, and breakfast room. MBR has custom closet with built-ins. Lots of shelving in garage, storage closet, and stairs leading up to floored attic. Rear covered patio. Minutes from the walking trails of Point Mallard Park and Point Mallard Golf Course
Zillow last checked: 8 hours ago
Listing updated: August 01, 2024 at 12:07am
Listed by:
John Thomas 256-527-0392,
Bhhs Rise-Madison Branch
Bought with:
Peggy Carden, 111527
Parker Real Estate Res.LLC
Source: ValleyMLS,MLS#: 21862966
Facts & features
Interior
Bedrooms & bathrooms
- Bedrooms: 3
- Bathrooms: 2
- Full bathrooms: 2
Primary bedroom
- Features: Carpet, Smooth Ceiling, Walk-In Closet(s)
- Level: First
- Area: 208
- Dimensions: 16 x 13
Bedroom 2
- Features: Carpet, Ceiling Fan(s)
- Level: First
- Area: 156
- Dimensions: 13 x 12
Bedroom 3
- Features: Carpet, Ceiling Fan(s)
- Level: First
- Area: 144
- Dimensions: 12 x 12
Dining room
- Features: Smooth Ceiling, Wood Floor
- Level: First
- Area: 144
- Dimensions: 12 x 12
Kitchen
- Features: Eat-in Kitchen, Smooth Ceiling, Wood Floor
- Level: First
- Area: 168
- Dimensions: 14 x 12
Living room
- Features: Ceiling Fan(s), Fireplace, Smooth Ceiling, Wood Floor
- Level: First
- Area: 400
- Dimensions: 25 x 16
Heating
- Central 1, Natural Gas
Cooling
- Central 1
Features
- Has basement: No
- Number of fireplaces: 1
- Fireplace features: Gas Log, One
Interior area
- Total interior livable area: 2,050 sqft
Property
Features
- Levels: One
- Stories: 1
Lot
- Size: 7,405 sqft
Details
- Parcel number: 0305213001035000
Construction
Type & style
- Home type: SingleFamily
- Architectural style: Ranch
- Property subtype: Single Family Residence
Materials
- Foundation: Slab
Condition
- New construction: No
- Year built: 2001
Utilities & green energy
- Sewer: Public Sewer
- Water: Public
Community & neighborhood
Location
- Region: Decatur
- Subdivision: Park Place
HOA & financial
HOA
- Has HOA: Yes
- HOA fee: $180 annually
- Association name: Park Place
Other
Other facts
- Listing agreement: Agency
Price history
| Date | Event | Price |
|---|---|---|
| 7/31/2024 | Sold | $323,000-11.3%$158/sqft |
Source: | ||
| 6/25/2024 | Contingent | $364,000$178/sqft |
Source: | ||
| 6/10/2024 | Listed for sale | $364,000+69.3%$178/sqft |
Source: | ||
| 4/24/2023 | Listing removed | -- |
Source: ValleyMLS #1828544 Report a problem | ||
| 4/7/2023 | Price change | $1,750-5.4%$1/sqft |
Source: ValleyMLS #1828544 Report a problem | ||
Public tax history
| Year | Property taxes | Tax assessment |
|---|---|---|
| 2024 | $1,715 | $37,860 |
| 2023 | $1,715 | $37,860 |
| 2022 | $1,715 +6% | $37,860 +6% |
Find assessor info on the county website
Neighborhood: 35601
Nearby schools
GreatSchools rating
- 1/10Somerville Road Elementary SchoolGrades: PK-5Distance: 0.5 mi
- 4/10Decatur Middle SchoolGrades: 6-8Distance: 0.8 mi
- 5/10Decatur High SchoolGrades: 9-12Distance: 0.7 mi
Schools provided by the listing agent
- Elementary: Eastwood Elementary
- Middle: Decatur Middle School
- High: Decatur High
Source: ValleyMLS. This data may not be complete. We recommend contacting the local school district to confirm school assignments for this home.
Get pre-qualified for a loan
At Zillow Home Loans, we can pre-qualify you in as little as 5 minutes with no impact to your credit score.An equal housing lender. NMLS #10287.
Sell for more on Zillow
Get a Zillow Showcase℠ listing at no additional cost and you could sell for .
$311,200
2% more+$6,224
With Zillow Showcase(estimated)$317,424

