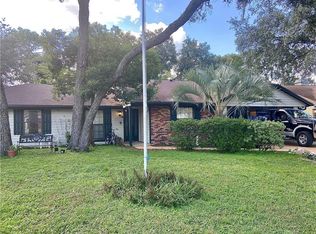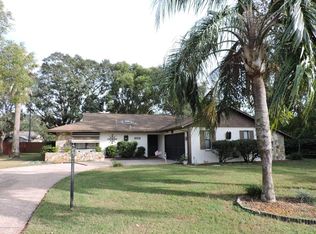STUNNING... Home Sweet Home! Remodeled & Very Pretty. Open Coastal Model Looking 3/2/2 POOL Home. Where to Start? Walk into a Vaulted Ceiling Great Room with Skylights, Laminate Wood Flooring, Fireplace with Custom Shelving, Dining and Breakfast Nook with Built in Pantry, Trey Ceilings... Plus a Gorgeous Chef's Kitchen with Granite Countertops, Grey Island / Breakfast Bar with Pendant Lighting, White Cabinets with Pull Outs, White Subway Back Splash, Stainless Steel Appliances including a Commercial Grade Gas Range/Oven, French Door Refrigerator, Bosch Dishwasher & Microwave. Additional Sun & Fun Room which, of course, has a Bar with Pendent Lights, Smaller Kitchen, Sliding Glass Doors going out to the Pool... Awesome Entertainment Area.. Master Suite offers Walk In Closet with Organizer, Tiled Walk in Shower with Rain & Hand Held Shower Heads & Seat. Wood Cabinet with Two Sinks.. Guest Bedrooms are on the Other side of the Home for Privacy.. Pool Bathroom with Trey Ceiling.. Inside Laundry Room. The Pool is Awesome.. Large & Screened with Diamond Brite Finish, Small Solar Tiles that light up at Nite, Covered Porch.. Fenced.. Private.. Just an Oasis... Come See !!
This property is off market, which means it's not currently listed for sale or rent on Zillow. This may be different from what's available on other websites or public sources.

