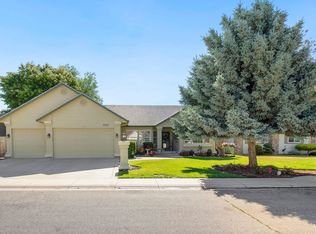Sold
Price Unknown
2031 N Springland Pl, Boise, ID 83713
2beds
2baths
1,902sqft
Single Family Residence
Built in 1998
8,450.64 Square Feet Lot
$489,700 Zestimate®
$--/sqft
$2,168 Estimated rent
Home value
$489,700
$465,000 - $514,000
$2,168/mo
Zestimate® history
Loading...
Owner options
Explore your selling options
What's special
BUYER FINANCING FELL THROUGH! Their loss could be your gain! This well-maintained, single level home is turn-key and ready for you to move in! It boasts a NEW ROOF (including warranty!), new furnace, new air conditioner, and new water heater! Hardwood floors, vaulted ceilings, and an open concept are sure to please, not to mention a back deck off the primary, attached 3-car garage for plenty of storage, and beautiful mature trees watered by a fully pressurized irrigation system. The bonus room would work well as a 3rd bedroom while still having an additional office, and a huge living room with gas fireplace and lots of natural light would be perfect for large gatherings. Located on a quiet Cul-De-Sac East of Eagle Road, you'll be within walking distance of Redwood Park, a 6-minute drive to Kleiner Park and The Village, or a 9-minute drive to Boise Towne Square. Don't let this fantastic opportunity pass you by!
Zillow last checked: 8 hours ago
Listing updated: June 23, 2023 at 10:59am
Listed by:
Angela Anderson 208-996-0038,
Equity Northwest Real Estate
Bought with:
Barbara Studebaker
Group One Sotheby's Int'l Realty
Shelley S Eichmann
Group One Sotheby's Int'l Realty
Source: IMLS,MLS#: 98877936
Facts & features
Interior
Bedrooms & bathrooms
- Bedrooms: 2
- Bathrooms: 2
- Main level bathrooms: 2
- Main level bedrooms: 2
Primary bedroom
- Level: Main
Bedroom 2
- Level: Main
Dining room
- Level: Main
Kitchen
- Level: Main
Living room
- Level: Main
Office
- Level: Main
Heating
- Forced Air, Natural Gas
Cooling
- Central Air
Appliances
- Included: Gas Water Heater, Dishwasher, Disposal, Microwave, Oven/Range Freestanding, Refrigerator
Features
- Bath-Master, Bed-Master Main Level, Den/Office, Formal Dining, Rec/Bonus, Double Vanity, Breakfast Bar, Pantry, Number of Baths Main Level: 2, Bonus Room Level: Main
- Flooring: Hardwood, Carpet
- Has basement: No
- Has fireplace: Yes
- Fireplace features: Gas
Interior area
- Total structure area: 1,902
- Total interior livable area: 1,902 sqft
- Finished area above ground: 1,902
- Finished area below ground: 0
Property
Parking
- Total spaces: 3
- Parking features: Attached
- Attached garage spaces: 3
Features
- Levels: One
- Patio & porch: Covered Patio/Deck
- Fencing: Full,Wood
Lot
- Size: 8,450 sqft
- Dimensions: 106 x 74
- Features: Standard Lot 6000-9999 SF, Irrigation Available, Cul-De-Sac, Auto Sprinkler System, Full Sprinkler System, Pressurized Irrigation Sprinkler System
Details
- Parcel number: R7824570300
Construction
Type & style
- Home type: SingleFamily
- Property subtype: Single Family Residence
Materials
- Frame, HardiPlank Type
- Foundation: Crawl Space
- Roof: Composition
Condition
- Year built: 1998
Utilities & green energy
- Water: Public
- Utilities for property: Sewer Connected
Community & neighborhood
Location
- Region: Boise
- Subdivision: Shamrock West
HOA & financial
HOA
- Has HOA: Yes
- HOA fee: $196 annually
Other
Other facts
- Listing terms: Cash,Conventional,FHA,VA Loan
- Ownership: Fee Simple
- Road surface type: Paved
Price history
Price history is unavailable.
Public tax history
| Year | Property taxes | Tax assessment |
|---|---|---|
| 2025 | $2,231 +19.5% | $431,100 |
| 2024 | $1,867 -25.6% | $431,100 +9.6% |
| 2023 | $2,508 +3.6% | $393,200 -20.8% |
Find assessor info on the county website
Neighborhood: West Valley
Nearby schools
GreatSchools rating
- 6/10Ustick Elementary SchoolGrades: PK-5Distance: 1 mi
- 7/10Lewis & Clark Middle SchoolGrades: 6-8Distance: 1.3 mi
- 8/10Centennial High SchoolGrades: 9-12Distance: 2 mi
Schools provided by the listing agent
- Elementary: Ustick
- Middle: Lewis and Clark
- High: Centennial
- District: West Ada School District
Source: IMLS. This data may not be complete. We recommend contacting the local school district to confirm school assignments for this home.
