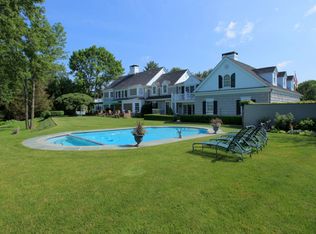Approached by a long winding drive, this custom Colonial stands gracefully on over ten prime acres of open fields and mature woodlands. The imaginatively crafted exterior is appointed with a traditional slate roof and elaborate decorative trim above cedar shake siding. Captivating views highlight nearly every room - overlooking grounds with flowering perennial gardens, brick walls, stone patios and pathways, and heated pool and spa. Exterior lighting adds a magical touch to the ambience of this distinctive property. Above all, this offering is highlighted by a rarely found, yet greatly coveted, magnificent vista of the surrounding countryside. Entered through an impressive foyer, the first level includes formal living and dining rooms, sunny garden room with a handcrafted lattice ceiling, gourmet kitchen with center work island and state of the art appliances, paneled library with wet bar, family room with coffered ceiling, French doors leading to a covered side porch and a winding staircase to a spacious office above. Included in the residence's thirteen rooms are four bedrooms, three full baths, two half baths, finished basement with rec room and wine cellar, plus a three car garage with stairs leading to a future expansion area. The master bedroom adjoins a balcony overlooking the beautiful rolling hills. Two additional bedrooms plus den and office complete the second level. The third level provides an additional bedroom suite. There is a total of five fireplaces and throughout the house is a sophisticated sound system. Classical design, fine craftsmanship and attention to detail are very evident throughout this residence and amongst its impressive grounds. Sophistication and elegance combine effortlessly with time-honored architectural traditions to create a home suited for the lifestyles of today, yet maintaining and reflecting old world charm. Located in desirable Somerset County, the surrounding area offers fine dining, shopping, recreational activities and cultural events. This home's peaceful setting is minutes from a network of major highways, including I-287 and I-78. Nearby is direct train service to Manhattan and Newark Liberty International Airport is less than an hour away
This property is off market, which means it's not currently listed for sale or rent on Zillow. This may be different from what's available on other websites or public sources.
