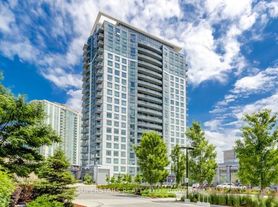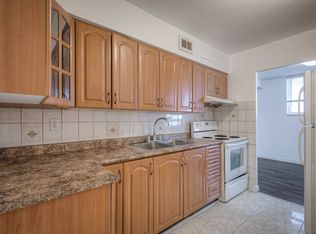NEW KSquare Condo 1 Bedroom + Den Stunning new development by Kingdom at Kennedy & Hwy 401.This south-facing suite offers 546 sq. ft. of modern living space with 1 bedroom + den, 1 full bath, and floor-to-ceiling windows that flood the home with natural light. Features include 9ft ceilings, laminate floors throughout, upgraded kitchen with quartz countertops, subway tile backsplash, built-in stainless steel appliances, under-mount sink, and ensuite laundry. Enjoy a large wrap-around balcony with city views, plus parking and locker included. Bright, open-concept layout with stylish finishes perfect for modern urban living!
Apartment for rent
C$2,400/mo
2031 Kennedy Rd #2726, Toronto, ON M1T 3H1
2beds
Price may not include required fees and charges.
Apartment
Available now
Central air
Ensuite laundry
1 Parking space parking
Natural gas, forced air
What's special
South-facing suiteSubway tile backsplashBuilt-in stainless steel appliancesUnder-mount sinkEnsuite laundry
- 6 days |
- -- |
- -- |
Travel times
Looking to buy when your lease ends?
Consider a first-time homebuyer savings account designed to grow your down payment with up to a 6% match & a competitive APY.
Facts & features
Interior
Bedrooms & bathrooms
- Bedrooms: 2
- Bathrooms: 1
- Full bathrooms: 1
Rooms
- Room types: Recreation Room
Heating
- Natural Gas, Forced Air
Cooling
- Central Air
Appliances
- Laundry: Ensuite
Property
Parking
- Total spaces: 1
- Details: Contact manager
Features
- Exterior features: Balcony, Building Insurance included in rent, Common Elements included in rent, Concierge, Ensuite, Exercise Room, Game Room, Guest Suites, Heating system: Forced Air, Heating: Gas, Hospital, Library, Lot Features: Hospital, Library, Park, Public Transit, School, Open Balcony, Park, Party Room/Meeting Room, Public Transit, Recreation Room, School, TSCP, Underground
Construction
Type & style
- Home type: Apartment
- Property subtype: Apartment
Community & HOA
Location
- Region: Toronto
Financial & listing details
- Lease term: Contact For Details
Price history
Price history is unavailable.
Neighborhood: Agincourt South
There are 6 available units in this apartment building

