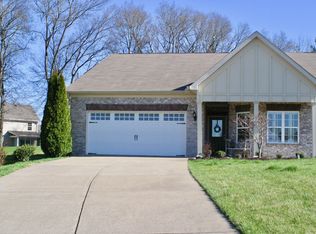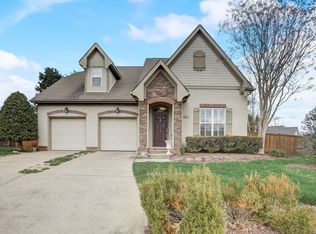Closed
Zestimate®
$444,000
2031 Hidden Cove Rd, Mount Juliet, TN 37122
3beds
1,810sqft
Single Family Residence, Residential
Built in 1985
0.25 Acres Lot
$444,000 Zestimate®
$245/sqft
$2,353 Estimated rent
Home value
$444,000
$422,000 - $466,000
$2,353/mo
Zestimate® history
Loading...
Owner options
Explore your selling options
What's special
Fantastic Home! No HOA Fee Here! ~ Low Property Taxes ~ End of cul-de-sac location means very little to No drive thru traffic! Has the feel of a quiet country setting, yet is still walk-a-ble / bike-a-ble a short distance to Providence Mall. Oversized large lot with mature trees, level back yard, covered deck for those BBQ's and outdoor gatherings! This 1 owner home has been completely remodeled throughout, including fresh paint, new flooring, new kitchen appliances, countertops, landscaping, windows, light fixtures, and more. Professionally staged (designer's furnishings can be purchased separately if you happen to fall in love). What are you waiting for? This open floor plan with large light emitting windows makes this home so inviting, bright & welcoming at every turn. Extras: Built in shelving, eat-in kitchen nook in addition to a formal dining room for Holiday meal gatherings. You could be home by Christmas!
Zillow last checked: 8 hours ago
Listing updated: January 07, 2026 at 08:46am
Listing Provided by:
Linda McKenzie 615-300-0676,
Benchmark Realty, LLC
Bought with:
Dustin Allen, 366401
Elam Real Estate
Source: RealTracs MLS as distributed by MLS GRID,MLS#: 3041823
Facts & features
Interior
Bedrooms & bathrooms
- Bedrooms: 3
- Bathrooms: 3
- Full bathrooms: 2
- 1/2 bathrooms: 1
Heating
- Central, Electric
Cooling
- Central Air, Electric
Appliances
- Included: Oven, Range, Dishwasher, Refrigerator
Features
- Flooring: Carpet, Laminate
- Basement: None,Crawl Space
- Number of fireplaces: 1
- Fireplace features: Wood Burning
Interior area
- Total structure area: 1,810
- Total interior livable area: 1,810 sqft
- Finished area above ground: 1,810
Property
Parking
- Total spaces: 2
- Parking features: Attached
- Attached garage spaces: 2
Features
- Levels: Two
- Stories: 2
- Patio & porch: Porch, Covered, Deck
Lot
- Size: 0.25 Acres
- Dimensions: 80 x 135
Details
- Parcel number: 096C C 01600 000
- Special conditions: Standard
Construction
Type & style
- Home type: SingleFamily
- Architectural style: Other
- Property subtype: Single Family Residence, Residential
Materials
- Brick, Vinyl Siding
- Roof: Shingle
Condition
- New construction: No
- Year built: 1985
Utilities & green energy
- Sewer: Public Sewer
- Water: Public
- Utilities for property: Electricity Available, Water Available
Community & neighborhood
Security
- Security features: Smoke Detector(s)
Location
- Region: Mount Juliet
- Subdivision: Providence/Hidden Cove 2
Price history
| Date | Event | Price |
|---|---|---|
| 1/7/2026 | Sold | $444,000+1.1%$245/sqft |
Source: | ||
| 12/8/2025 | Contingent | $439,000$243/sqft |
Source: | ||
| 12/3/2025 | Price change | $439,000-1.3%$243/sqft |
Source: | ||
| 11/24/2025 | Price change | $444,899-1.1%$246/sqft |
Source: | ||
| 11/13/2025 | Price change | $449,899-2.2%$249/sqft |
Source: | ||
Public tax history
| Year | Property taxes | Tax assessment |
|---|---|---|
| 2024 | $1,326 | $65,700 |
| 2023 | $1,326 | $65,700 |
| 2022 | $1,326 | $65,700 |
Find assessor info on the county website
Neighborhood: 37122
Nearby schools
GreatSchools rating
- 9/10Rutland Elementary SchoolGrades: PK-5Distance: 1 mi
- 8/10Gladeville Middle SchoolGrades: 6-8Distance: 5.2 mi
- 7/10Wilson Central High SchoolGrades: 9-12Distance: 6.2 mi
Schools provided by the listing agent
- Elementary: Rutland Elementary
- Middle: Gladeville Middle School
- High: Wilson Central High School
Source: RealTracs MLS as distributed by MLS GRID. This data may not be complete. We recommend contacting the local school district to confirm school assignments for this home.
Get a cash offer in 3 minutes
Find out how much your home could sell for in as little as 3 minutes with a no-obligation cash offer.
Estimated market value
$444,000

