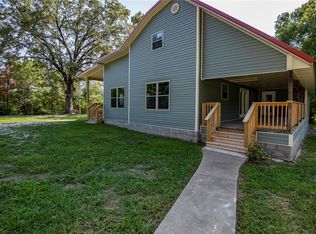ATTENTION PREPPERS! Year round spring, 2250 sq ft, 3 bed 2.5 bath house with wood stove, huge country kitchen, exercise room, and large master on the main floor. Custom tile in shower, upstairs bedrooms oversized with sitting or play area. Covered porch reaches across front and covered deck in back. Lots of room for outdoor living. Cross fence and bring your livestock. 5.62 acres more or less. Includes woods, pasture and spring. Close to Jane Walmart, Bella Vista, and Walmart home office yet in Missouri. Lower cost of living- taxes under $500 a year.
This property is off market, which means it's not currently listed for sale or rent on Zillow. This may be different from what's available on other websites or public sources.

