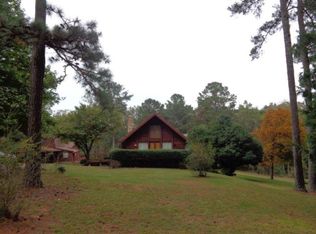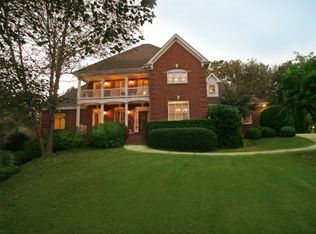Closed
$1,400,000
2031 Gober Rd, Bishop, GA 30621
5beds
4,514sqft
Single Family Residence
Built in 2024
6.56 Acres Lot
$1,397,900 Zestimate®
$310/sqft
$4,671 Estimated rent
Home value
$1,397,900
$1.26M - $1.55M
$4,671/mo
Zestimate® history
Loading...
Owner options
Explore your selling options
What's special
This modern farmhouse is situated on 6.562 acres off of idyllic Gober Road in Oconee County and includes stunning finishes and thoughtful details throughout! STATS: *5 Beds, 4 Baths *6.562 Acres *4089 Fin SqFT w/ partially finished basement; additional 2182 Unfin SqFt in basement for 6271 total SqFt FEATURES: *Soaring ceilings in the great room featuring brick fireplace with generous built-ins and modern accents of oversized industrial ceiling fan and black metal stair and loft railings *Gourmet kitchen with soft off-white cabinets, huge natural island, Gold Calacatta Quartz countertops and backsplash, pot-filler, and butler's pantry *Elegant muted brass fixtures and engineered hardwood floors throughout main living areas *Luxurious owner's suite with coffered ceilings, covered porch access, and ensuite with walk-in tile shower with glass surround and dual shower heads and sprayers, stand-alone soaker tub, double vanities & additional vanity in one of the two spacious custom closets *Two generous outdoor covered living spaces, one with vaulted board and batten ceilings and ceiling fan, overlooking the scenic backyard LAYOUT: *First Floor: Foyer, Great Room w/ Open Kitchen, Dining, and Sitting Rooms, Laundry Room, Mud Room, Full Bath, Owner's Suite, Office or Additional Bedroom, Covered Porch *Second Floor: Additional Laundry Room, 2 Bedrooms w/ Walk-In Closets and Jack-N-Jill Bath w/ Separate Vanities, Additional Owner's Suite *Basement: Finished Family Room, Covered Porch, Unfinished Storage, 2 Potential Additional Bedrooms, and Plumbing for 2 Additional Baths
Zillow last checked: 8 hours ago
Listing updated: August 11, 2025 at 05:52am
Listed by:
Bryan Bufford 706-338-0005,
Coldwell Banker Upchurch Realty
Bought with:
Callie F Waller, 338939
Corcoran Classic Living
Source: GAMLS,MLS#: 10292821
Facts & features
Interior
Bedrooms & bathrooms
- Bedrooms: 5
- Bathrooms: 4
- Full bathrooms: 4
- Main level bathrooms: 2
- Main level bedrooms: 2
Dining room
- Features: Seats 12+
Kitchen
- Features: Kitchen Island, Pantry, Solid Surface Counters
Heating
- Electric, Central
Cooling
- Electric, Central Air
Appliances
- Included: Dishwasher, Microwave, Oven/Range (Combo), Refrigerator
- Laundry: Mud Room, Upper Level
Features
- Bookcases, Double Vanity, High Ceilings, Separate Shower, Soaking Tub, Tile Bath, Tray Ceiling(s), Entrance Foyer, Walk-In Closet(s)
- Flooring: Carpet, Hardwood
- Basement: Bath/Stubbed,Daylight,Exterior Entry,Finished,Interior Entry,Unfinished
- Number of fireplaces: 1
Interior area
- Total structure area: 4,514
- Total interior livable area: 4,514 sqft
- Finished area above ground: 4,089
- Finished area below ground: 425
Property
Parking
- Parking features: Attached, Garage
- Has attached garage: Yes
Features
- Levels: Two
- Stories: 2
- Patio & porch: Porch, Screened
Lot
- Size: 6.56 Acres
- Features: Private
Details
- Parcel number: A 07 008FB
Construction
Type & style
- Home type: SingleFamily
- Architectural style: Other
- Property subtype: Single Family Residence
Materials
- Other
- Roof: Other
Condition
- New Construction
- New construction: Yes
- Year built: 2024
Utilities & green energy
- Sewer: Septic Tank
- Water: Well
- Utilities for property: Electricity Available
Community & neighborhood
Community
- Community features: None
Location
- Region: Bishop
- Subdivision: None
Other
Other facts
- Listing agreement: Exclusive Right To Sell
Price history
| Date | Event | Price |
|---|---|---|
| 8/8/2025 | Listing removed | $1,549,000+10.6%$343/sqft |
Source: | ||
| 3/14/2025 | Sold | $1,400,000-6%$310/sqft |
Source: | ||
| 2/19/2025 | Pending sale | $1,489,000$330/sqft |
Source: Hive MLS #1016960 Report a problem | ||
| 7/22/2024 | Price change | $1,489,000-2.4%$330/sqft |
Source: | ||
| 7/12/2024 | Price change | $1,524,999-4.6%$338/sqft |
Source: Hive MLS #1016960 Report a problem | ||
Public tax history
| Year | Property taxes | Tax assessment |
|---|---|---|
| 2024 | $3,015 +2459.2% | $152,072 +5.2% |
| 2023 | $118 -4.6% | $144,493 +20% |
| 2022 | $123 +2.8% | $120,412 +10% |
Find assessor info on the county website
Neighborhood: 30621
Nearby schools
GreatSchools rating
- 8/10High Shoals Elementary SchoolGrades: PK-5Distance: 1.9 mi
- 8/10Oconee County Middle SchoolGrades: 6-8Distance: 5 mi
- 10/10Oconee County High SchoolGrades: 9-12Distance: 4.1 mi
Schools provided by the listing agent
- Elementary: High Shoals
- Middle: Oconee County
- High: Oconee County
Source: GAMLS. This data may not be complete. We recommend contacting the local school district to confirm school assignments for this home.
Get pre-qualified for a loan
At Zillow Home Loans, we can pre-qualify you in as little as 5 minutes with no impact to your credit score.An equal housing lender. NMLS #10287.
Sell with ease on Zillow
Get a Zillow Showcase℠ listing at no additional cost and you could sell for —faster.
$1,397,900
2% more+$27,958
With Zillow Showcase(estimated)$1,425,858

