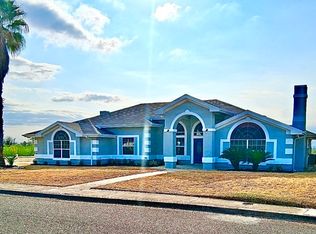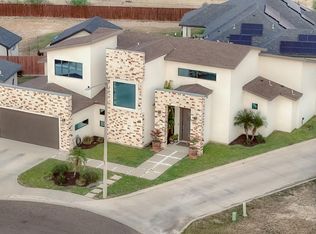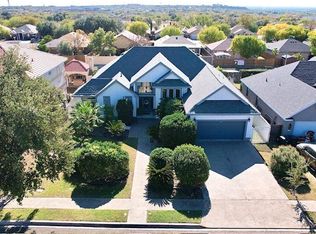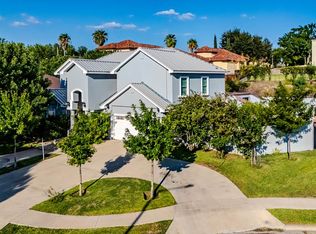New Price! Located in one of the biggest lots in Fox Borough Subdivision Unit #1, this spacious home offers comfort and style. Featuring approximately 3,011 SF of living area plus another 500 SF +- of another improvement currently use as a "Man's Cave", 3 full bedrooms, 3 full bathrooms, and 2 half bathrooms. The layout includes a formal open living room, dining room, TV/game room, kitchen with breakfast nook. Laundry room with half bath, high ceilings and granite countertops. Enjoy the master's with its own sitting area, its bathroom with hot tub and shower. Additional 336 SF +- Covered patio, an in-ground pool, gazebo and a 14' metal carport. Situated on a 0.37-acre lot in a quiet cul-de-sac, this well-maintained home was built in 2007, the pool was added in 2015. Ready to move in and start making memories. By appointment. Motivated seller!
For sale
Price cut: $16K (11/6)
$499,000
2031 Foxborough, Eagle Pass, TX 78852
3beds
3,011sqft
Est.:
Single Family Residence
Built in 2007
0.37 Acres Lot
$-- Zestimate®
$166/sqft
$-- HOA
What's special
High ceilingsDining roomGranite countertopsCovered patioQuiet cul-de-sacBiggest lotKitchen with breakfast nook
- 496 days |
- 201 |
- 4 |
Zillow last checked: 8 hours ago
Listing updated: November 06, 2025 at 03:32pm
Listed by:
Doris S Sanchez,
Realty Executives of Eagle Pass
Source: EPBOR,MLS#: 79563
Tour with a local agent
Facts & features
Interior
Bedrooms & bathrooms
- Bedrooms: 3
- Bathrooms: 5
- Full bathrooms: 3
- 1/2 bathrooms: 2
Bedroom
- Features: Isolated (M), Special Ceiling (M)
Bathroom
- Features: Shower (M), Tub (M)
Dining room
- Features: With Living
Family room
- Features: Hard Surface
Kitchen
- Features: Hard Surface, Breakfast Bar
Living room
- Description: Two
- Features: Hard Surface, Special Ceiling
Basement
- Area: 0
Heating
- Electric
Cooling
- Electric
Appliances
- Included: Electric, Dishwasher
- Laundry: Other
Features
- See Remarks
- Flooring: Hard Surface
Interior area
- Total structure area: 3,011
- Total interior livable area: 3,011 sqft
Video & virtual tour
Property
Parking
- Total spaces: 2
- Parking features: Two Carport, Other
- Has garage: Yes
- Carport spaces: 2
Features
- Levels: One
- Patio & porch: Covered
- Exterior features: Other
- Pool features: In Ground
- Fencing: Fenced
Lot
- Size: 0.37 Acres
- Features: Other, Cul-De-Sac, Landscaped
Details
- Parcel number: F5000020000400
- Special conditions: Standard
Construction
Type & style
- Home type: SingleFamily
- Architectural style: Traditional
- Property subtype: Single Family Residence
Materials
- Stucco
- Foundation: Slab
- Roof: Composition
Condition
- Year built: 2007
Community & HOA
Location
- Region: Eagle Pass
Financial & listing details
- Price per square foot: $166/sqft
- Tax assessed value: $471,919
- Date on market: 8/29/2024
- Road surface type: Paved
Estimated market value
Not available
Estimated sales range
Not available
$3,312/mo
Price history
Price history
| Date | Event | Price |
|---|---|---|
| 11/6/2025 | Price change | $499,000-3.1%$166/sqft |
Source: EPBOR #79563 Report a problem | ||
| 9/30/2025 | Price change | $515,000-3.7%$171/sqft |
Source: EPBOR #79563 Report a problem | ||
| 7/8/2025 | Price change | $535,000-0.9%$178/sqft |
Source: EPBOR #79563 Report a problem | ||
| 5/28/2025 | Price change | $540,000-1.8%$179/sqft |
Source: EPBOR #79563 Report a problem | ||
| 4/10/2025 | Price change | $549,900-5%$183/sqft |
Source: EPBOR #79563 Report a problem | ||
Public tax history
Public tax history
| Year | Property taxes | Tax assessment |
|---|---|---|
| 2025 | -- | $469,230 +10% |
| 2024 | $2,038 +2.4% | $426,573 +10% |
| 2023 | $1,991 +16.1% | $387,794 +10% |
Find assessor info on the county website
BuyAbility℠ payment
Est. payment
$3,149/mo
Principal & interest
$2396
Property taxes
$578
Home insurance
$175
Climate risks
Neighborhood: 78852
Nearby schools
GreatSchools rating
- 7/10Armando Cerna Elementary SchoolGrades: 1-6Distance: 0.6 mi
- 5/10Eagle Pass Junior High SchoolGrades: 7-8Distance: 1.2 mi
- 5/10Eagle Pass High SchoolGrades: 9-12Distance: 0.7 mi
Schools provided by the listing agent
- Elementary: Cerna
- Middle: Eagle Pass Junior High
- High: Eagle Pass High School
Source: EPBOR. This data may not be complete. We recommend contacting the local school district to confirm school assignments for this home.
- Loading
- Loading



