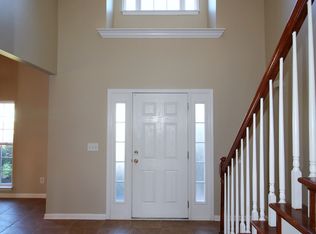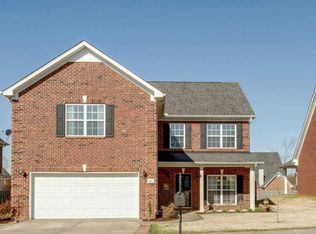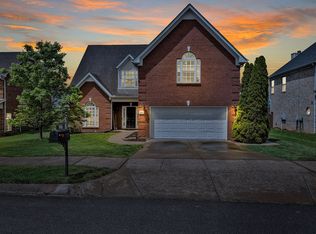4 bedrooms PLUS Large Finished bonus. New HVAC, 3 car tandem garage. Patio,Stainless Steel App,Great curb appeal.Big back yard with privacy fence,Security system and cameras to remain.
This property is off market, which means it's not currently listed for sale or rent on Zillow. This may be different from what's available on other websites or public sources.


