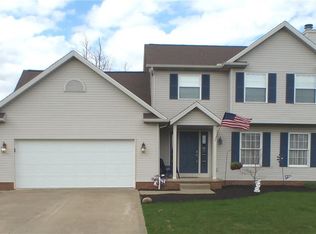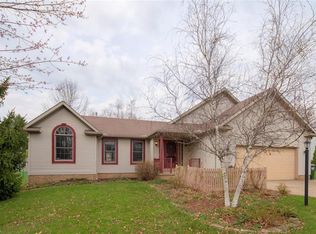Sold for $300,000 on 05/17/24
$300,000
2031 Crestwood St, Alliance, OH 44601
3beds
2,325sqft
Single Family Residence
Built in 1995
0.37 Acres Lot
$320,600 Zestimate®
$129/sqft
$1,611 Estimated rent
Home value
$320,600
$285,000 - $359,000
$1,611/mo
Zestimate® history
Loading...
Owner options
Explore your selling options
What's special
Spacious Ranch Home - 3 Bedroom, 2 Bath - Westwood Farm Neighborhood - Marlington Local Schools - Built in 1995 by Schumacher
Homes with 1,750 sq ft of living area on the main level. Great room with vaulted ceiling and gas fireplace. Open kitchen and dining with hardwood floors, vaulted ceilings, granite countertops, stainless steel appliances, peninsula seating, and French doors to the 16 x 15 back deck. Large master suite with walk-in and second closet, private bath with tile shower and double vanity. Two additional bedrooms, one having a vaulted ceiling and an arched window. Full bath with one-piece tub/shower. Main floor laundry room. Partially finished basement with 575 sq ft rec room and plenty of unfinished space for storage or home office/gym/workshop. Gas-forced air furnace, central air unit new in 2023. Two-car attached garage and 10 x 12 storage shed. 90 x 177 lot. Public water and sewer. No HOA.
Zillow last checked: 8 hours ago
Listing updated: May 21, 2024 at 07:44am
Listing Provided by:
Melanie K Royer melanie@kikocompany.com330-831-1446,
Kiko
Bought with:
Jennifer K Zeiger, 2015004881
RE/MAX Crossroads Properties
Source: MLS Now,MLS#: 5033304 Originating MLS: Stark Trumbull Area REALTORS
Originating MLS: Stark Trumbull Area REALTORS
Facts & features
Interior
Bedrooms & bathrooms
- Bedrooms: 3
- Bathrooms: 2
- Full bathrooms: 2
- Main level bathrooms: 2
- Main level bedrooms: 3
Bedroom
- Description: Flooring: Carpet
- Level: First
- Dimensions: 15 x 12
Bedroom
- Description: Flooring: Laminate
- Features: Vaulted Ceiling(s)
- Level: First
- Dimensions: 13 x 14
Primary bathroom
- Description: Flooring: Carpet
- Level: First
- Dimensions: 17 x 14
Primary bathroom
- Description: Flooring: Ceramic Tile
- Features: Walk-In Closet(s)
- Level: First
- Dimensions: 15 x 8
Dining room
- Description: Flooring: Hardwood
- Level: First
- Dimensions: 11 x 11
Entry foyer
- Description: Flooring: Ceramic Tile
- Level: First
Kitchen
- Description: Flooring: Hardwood
- Features: Breakfast Bar, Granite Counters, Vaulted Ceiling(s), Natural Woodwork
- Level: First
- Dimensions: 11 x 14
Laundry
- Description: Flooring: Hardwood
- Level: First
Living room
- Description: Flooring: Carpet
- Features: Fireplace, Vaulted Ceiling(s)
- Level: First
- Dimensions: 17 x 23
Recreation
- Description: Flooring: Carpet
- Level: Basement
- Dimensions: 40 x 14
Heating
- Forced Air, Gas
Cooling
- Central Air
Appliances
- Included: Dryer, Dishwasher, Microwave, Range, Refrigerator, Washer
Features
- Basement: Full,Partially Finished,Sump Pump
- Number of fireplaces: 1
Interior area
- Total structure area: 2,325
- Total interior livable area: 2,325 sqft
- Finished area above ground: 1,750
- Finished area below ground: 575
Property
Parking
- Total spaces: 2
- Parking features: Attached, Concrete, Driveway, Garage
- Attached garage spaces: 2
Features
- Levels: One
- Stories: 1
- Patio & porch: Deck
Lot
- Size: 0.37 Acres
Details
- Additional structures: Outbuilding, Storage
- Parcel number: 07700772
- Special conditions: Standard
Construction
Type & style
- Home type: SingleFamily
- Architectural style: Ranch
- Property subtype: Single Family Residence
Materials
- Frame, Vinyl Siding
- Foundation: Block
- Roof: Asphalt,Fiberglass
Condition
- Year built: 1995
Details
- Builder name: Schumacher
Utilities & green energy
- Sewer: Public Sewer
- Water: Public
Community & neighborhood
Location
- Region: Alliance
- Subdivision: Westwood Farm 02
Price history
| Date | Event | Price |
|---|---|---|
| 5/17/2024 | Sold | $300,000-4.7%$129/sqft |
Source: | ||
| 4/30/2024 | Pending sale | $314,900$135/sqft |
Source: | ||
| 4/24/2024 | Listed for sale | $314,900+60.7%$135/sqft |
Source: | ||
| 8/28/2015 | Sold | $196,000-5.7%$84/sqft |
Source: | ||
| 7/24/2015 | Pending sale | $207,900$89/sqft |
Source: Tanner Real Estate #3723345 | ||
Public tax history
| Year | Property taxes | Tax assessment |
|---|---|---|
| 2024 | $2,607 +5.5% | $92,190 +15.4% |
| 2023 | $2,472 -0.4% | $79,880 |
| 2022 | $2,481 -0.3% | $79,880 |
Find assessor info on the county website
Neighborhood: 44601
Nearby schools
GreatSchools rating
- 4/10Lexington Elementary SchoolGrades: K-6Distance: 2.9 mi
- 7/10Marlington Middle SchoolGrades: 6-8Distance: 2.5 mi
- 6/10Marlington High SchoolGrades: 9-12Distance: 2.4 mi
Schools provided by the listing agent
- District: Marlington LSD - 7608
Source: MLS Now. This data may not be complete. We recommend contacting the local school district to confirm school assignments for this home.
Get a cash offer in 3 minutes
Find out how much your home could sell for in as little as 3 minutes with a no-obligation cash offer.
Estimated market value
$320,600
Get a cash offer in 3 minutes
Find out how much your home could sell for in as little as 3 minutes with a no-obligation cash offer.
Estimated market value
$320,600

