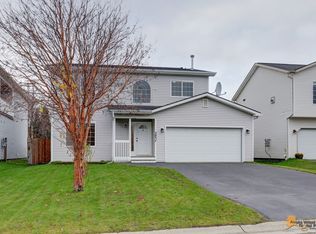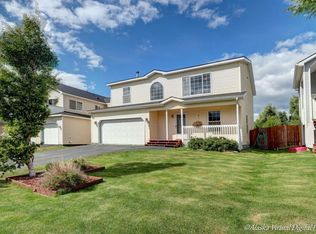Sold on 09/26/24
Price Unknown
2031 Casey Cusack Loop, Anchorage, AK 99515
3beds
1,816sqft
Single Family Residence
Built in 2000
6,098.4 Square Feet Lot
$579,100 Zestimate®
$--/sqft
$3,120 Estimated rent
Home value
$579,100
$504,000 - $666,000
$3,120/mo
Zestimate® history
Loading...
Owner options
Explore your selling options
What's special
Fully updated Southport Home w/incredible Chugach mountain views! Open living layout w/vaulted ceilings & gas FP w/custom stack stone surround and live edge mantel. Kitchen has custom soft close cabinetry w/granite counters, double oven, custom hood, and under cabinet lighting. Walkout access to fenced yard from upstairs & downstairs! Backs to greenbelt. Trex decking. Shed w/electrical.New top down, bottom up honeycomb blinds throughout and blackout blinds in the bedrooms. Bathrooms have granite countertop vanities with soft closing cabinets. Upstairs walk-in shower has marble tile, river rock floor, and sliding glass door. Downstairs tub has subway tile and sliding glass door. Custom wood and metal railing in entry. Bottom window seals were replaced with solid surface. Custom trim and LVP throughout. Durable cut pile carpet on tops of stairs and bedrooms - professionally cleaned 8/15/24. Raised gardening beds and raspberry bushes on the back fence. The list of updates goes on! Do not miss out on this beauty!
Zillow last checked: 8 hours ago
Listing updated: September 26, 2024 at 11:59am
Listed by:
Huntley & Associates,
Keller Williams Realty Alaska Group
Bought with:
Mehner Weiser Real Estate LLC
RE/MAX Dynamic Properties
Source: AKMLS,MLS#: 24-10468
Facts & features
Interior
Bedrooms & bathrooms
- Bedrooms: 3
- Bathrooms: 2
- Full bathrooms: 2
Heating
- Forced Air
Appliances
- Included: Dishwasher, Double Oven, Gas Cooktop, Microwave, Range/Oven
- Laundry: Washer &/Or Dryer Hookup
Features
- BR/BA on Main Level, Family Room, Granite Counters, Vaulted Ceiling(s)
- Flooring: Carpet, Vinyl
- Has basement: No
- Has fireplace: Yes
- Fireplace features: Gas
- Common walls with other units/homes: No Common Walls
Interior area
- Total structure area: 1,816
- Total interior livable area: 1,816 sqft
Property
Parking
- Total spaces: 2
- Parking features: Paved, Attached, Heated Garage, No Carport
- Attached garage spaces: 2
- Has uncovered spaces: Yes
Features
- Levels: Two
- Stories: 2
- Patio & porch: Deck/Patio
- Exterior features: Private Yard
- Fencing: Fenced
- Has view: Yes
- View description: Mountain(s)
- Waterfront features: None, No Access
Lot
- Size: 6,098 sqft
- Features: Covenant/Restriction, Fire Service Area, City Lot, Road Service Area, Views
- Topography: Level
Details
- Additional structures: Shed(s)
- Parcel number: 0190121700001
- Zoning: R1A
- Zoning description: Single Family Residential
Construction
Type & style
- Home type: SingleFamily
- Property subtype: Single Family Residence
Materials
- Frame, Wood Siding
- Foundation: Block
- Roof: Asphalt,Composition,Shingle
Condition
- New construction: No
- Year built: 2000
Utilities & green energy
- Sewer: Public Sewer
- Water: Public
Community & neighborhood
Location
- Region: Anchorage
HOA & financial
HOA
- Has HOA: Yes
- HOA fee: $60 quarterly
Other
Other facts
- Road surface type: Paved
Price history
| Date | Event | Price |
|---|---|---|
| 9/26/2024 | Sold | -- |
Source: | ||
| 8/25/2024 | Pending sale | $499,500$275/sqft |
Source: | ||
| 8/22/2024 | Listed for sale | $499,500+53.7%$275/sqft |
Source: | ||
| 9/22/2016 | Sold | -- |
Source: | ||
| 8/4/2016 | Pending sale | $325,000$179/sqft |
Source: Keller Williams - Anchorage #16-12138 | ||
Public tax history
| Year | Property taxes | Tax assessment |
|---|---|---|
| 2025 | $6,804 +2.7% | $430,900 +5% |
| 2024 | $6,628 +4% | $410,500 +9.7% |
| 2023 | $6,373 +5.2% | $374,200 +4% |
Find assessor info on the county website
Neighborhood: Bayshore-Klatt
Nearby schools
GreatSchools rating
- 6/10Klatt Elementary SchoolGrades: PK-6Distance: 0.4 mi
- 9/10Goldenview Middle SchoolGrades: 7-8Distance: 5.4 mi
- 10/10South Anchorage High SchoolGrades: 9-12Distance: 3.8 mi
Schools provided by the listing agent
- Elementary: Klatt
- Middle: Goldenview
- High: South Anchorage
Source: AKMLS. This data may not be complete. We recommend contacting the local school district to confirm school assignments for this home.

