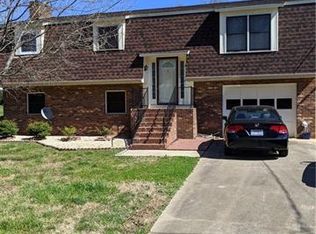Closed
$250,000
2031 36th St NE, Hickory, NC 28601
3beds
1,435sqft
Single Family Residence
Built in 1980
0.34 Acres Lot
$254,400 Zestimate®
$174/sqft
$1,757 Estimated rent
Home value
$254,400
$229,000 - $282,000
$1,757/mo
Zestimate® history
Loading...
Owner options
Explore your selling options
What's special
What a great find in NE Hickory! 3BR/2BA ranch w/single garage on a fairly level lot tucked back in Sherwood Forest off Springs Rd. Welcoming covered front porch invites you inside to the large living room w/gas log fireplace. Separate dining room leads to the spacious covered rear deck perfect for relaxing or entertaining in the shade. Spacious kitchen offers plenty of storage & prep space w/extended counter & cabinets into the mudroom area offering a laundry closet & utility sink. Primary BR suite features a private full BA w/a shower. Two additional BRs & full BA w/a tub/shower combo. Low maintenance vinyl exterior & no city taxes! This property location qualifies for USDA loans.
Zillow last checked: 8 hours ago
Listing updated: July 07, 2025 at 11:31am
Listing Provided by:
Blenda Sloniker blenda@hkyrealestate.com,
Coldwell Banker Boyd & Hassell
Bought with:
Celli Mellert
Weichert, Realtors - Team Metro
Source: Canopy MLS as distributed by MLS GRID,MLS#: 4267464
Facts & features
Interior
Bedrooms & bathrooms
- Bedrooms: 3
- Bathrooms: 2
- Full bathrooms: 2
- Main level bedrooms: 3
Primary bedroom
- Level: Main
Bedroom s
- Level: Main
Bedroom s
- Level: Main
Bathroom full
- Level: Main
Bathroom full
- Level: Main
Dining room
- Level: Main
Kitchen
- Level: Main
Living room
- Level: Main
Heating
- Forced Air, Natural Gas
Cooling
- Ceiling Fan(s), Central Air
Appliances
- Included: Dishwasher, Electric Range, Gas Water Heater, Refrigerator
- Laundry: Laundry Closet, Main Level, Sink
Features
- Pantry
- Flooring: Carpet, Laminate, Tile
- Windows: Insulated Windows
- Has basement: No
- Fireplace features: Gas Log, Living Room
Interior area
- Total structure area: 1,435
- Total interior livable area: 1,435 sqft
- Finished area above ground: 1,435
- Finished area below ground: 0
Property
Parking
- Total spaces: 1
- Parking features: Driveway, Attached Garage, Garage Faces Front, Garage on Main Level
- Attached garage spaces: 1
- Has uncovered spaces: Yes
- Details: javascript:__doPostBack('m_lbSubmit', '')
Features
- Levels: One
- Stories: 1
- Patio & porch: Covered, Deck, Front Porch
Lot
- Size: 0.34 Acres
- Features: Level
Details
- Additional structures: Outbuilding
- Parcel number: 3723117626130000
- Zoning: R-1
- Special conditions: Standard
Construction
Type & style
- Home type: SingleFamily
- Property subtype: Single Family Residence
Materials
- Vinyl
- Foundation: Crawl Space
Condition
- New construction: No
- Year built: 1980
Utilities & green energy
- Sewer: Septic Installed
- Water: Community Well
Community & neighborhood
Security
- Security features: Security System
Location
- Region: Hickory
- Subdivision: Sherwood Forest
Other
Other facts
- Road surface type: Concrete, Paved
Price history
| Date | Event | Price |
|---|---|---|
| 7/3/2025 | Sold | $250,000-5.7%$174/sqft |
Source: | ||
| 6/4/2025 | Listed for sale | $265,000$185/sqft |
Source: | ||
Public tax history
| Year | Property taxes | Tax assessment |
|---|---|---|
| 2024 | $1,137 +4% | $217,700 |
| 2023 | $1,094 +18.9% | $217,700 +64.4% |
| 2022 | $920 | $132,400 |
Find assessor info on the county website
Neighborhood: St. Stephens
Nearby schools
GreatSchools rating
- 6/10Webb A Murray ElementaryGrades: PK-6Distance: 1.3 mi
- 4/10Harry M Arndt MiddleGrades: 7-8Distance: 1.4 mi
- 6/10Saint Stephens HighGrades: PK,9-12Distance: 1.3 mi
Schools provided by the listing agent
- Elementary: Webb A. Murray
- Middle: Arndt
- High: St. Stephens
Source: Canopy MLS as distributed by MLS GRID. This data may not be complete. We recommend contacting the local school district to confirm school assignments for this home.

Get pre-qualified for a loan
At Zillow Home Loans, we can pre-qualify you in as little as 5 minutes with no impact to your credit score.An equal housing lender. NMLS #10287.
Sell for more on Zillow
Get a free Zillow Showcase℠ listing and you could sell for .
$254,400
2% more+ $5,088
With Zillow Showcase(estimated)
$259,488
