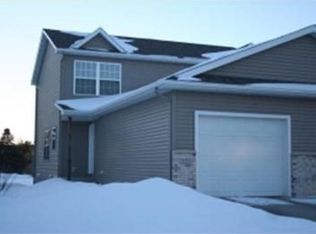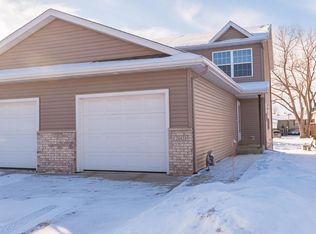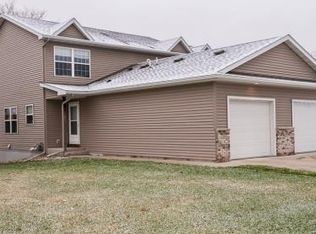Closed
$245,000
2031 26th Ave NW, Rochester, MN 55901
2beds
1,845sqft
Townhouse Side x Side
Built in 2005
1,306.8 Square Feet Lot
$255,300 Zestimate®
$133/sqft
$2,022 Estimated rent
Home value
$255,300
$243,000 - $268,000
$2,022/mo
Zestimate® history
Loading...
Owner options
Explore your selling options
What's special
Two-story townhome with a fully finished lower level! Sun-filled main level offers an open floor plan and a fresh feel with new paint, light fixtures, counters and backsplash. Upstairs you'll find a large primary bedroom with vaulted ceilings and double closets along with an additional bedroom and a full bathroom with jetted tub. The lower level will impress with its large tiled floors, wet bar and additional full bath. This basement area makes for great additional living space, or as a private area for guest to stay when visiting or even a potential third bedroom. Move-in ready condition with no worries about snow shoveling or lawn care. Close proximity to highways, bus lines, circle dr business corridor, restaurants and retail.
Zillow last checked: 8 hours ago
Listing updated: May 06, 2025 at 02:26am
Listed by:
Adam Swenson 507-261-6687,
Coldwell Banker Realty
Bought with:
Karlene Tutewohl
Re/Max Results
Source: NorthstarMLS as distributed by MLS GRID,MLS#: 6345903
Facts & features
Interior
Bedrooms & bathrooms
- Bedrooms: 2
- Bathrooms: 3
- Full bathrooms: 2
- 1/2 bathrooms: 1
Bathroom
- Description: Full Basement,Main Floor 1/2 Bath,Upper Level Full Bath,Jetted Tub
Dining room
- Description: Eat In Kitchen
Heating
- Forced Air
Cooling
- Central Air
Appliances
- Included: Dishwasher, Disposal, Dryer, Microwave, Range, Refrigerator, Washer
Features
- Basement: Block,Daylight,Drain Tiled,Egress Window(s),Finished,Full,Storage Space
- Has fireplace: No
Interior area
- Total structure area: 1,845
- Total interior livable area: 1,845 sqft
- Finished area above ground: 1,185
- Finished area below ground: 580
Property
Parking
- Total spaces: 1
- Parking features: Attached, Concrete, Insulated Garage, Tuckunder Garage
- Attached garage spaces: 1
Accessibility
- Accessibility features: None
Features
- Levels: Two
- Stories: 2
- Waterfront features: Waterfront Num(21034300), Lake Acres(201), Lake Depth(18)
- Body of water: Long Lake (Evansville Twp.)
Lot
- Size: 1,306 sqft
Details
- Foundation area: 660
- Parcel number: 742814073994
- Zoning description: Residential-Single Family
Construction
Type & style
- Home type: Townhouse
- Property subtype: Townhouse Side x Side
- Attached to another structure: Yes
Materials
- Vinyl Siding
- Roof: Asphalt
Condition
- Age of Property: 20
- New construction: No
- Year built: 2005
Utilities & green energy
- Gas: Natural Gas
- Sewer: City Sewer/Connected
- Water: City Water/Connected
Community & neighborhood
Location
- Region: Rochester
- Subdivision: Excel Estates Cic 263
HOA & financial
HOA
- Has HOA: Yes
- HOA fee: $155 monthly
- Services included: Maintenance Structure, Hazard Insurance, Lawn Care, Maintenance Grounds, Professional Mgmt, Snow Removal
- Association name: Alliance Property Management
- Association phone: 507-258-4034
Price history
| Date | Event | Price |
|---|---|---|
| 6/26/2023 | Sold | $245,000+0%$133/sqft |
Source: | ||
| 4/9/2023 | Pending sale | $244,900$133/sqft |
Source: | ||
| 3/23/2023 | Listed for sale | $244,900+44.1%$133/sqft |
Source: | ||
| 5/30/2018 | Sold | $170,000-2.8%$92/sqft |
Source: | ||
| 4/25/2018 | Pending sale | $174,900$95/sqft |
Source: Coldwell Banker Burnet #4087282 Report a problem | ||
Public tax history
| Year | Property taxes | Tax assessment |
|---|---|---|
| 2025 | $3,248 +13% | $239,000 -0.3% |
| 2024 | $2,874 | $239,800 +9.5% |
| 2023 | -- | $219,000 +10.9% |
Find assessor info on the county website
Neighborhood: 55901
Nearby schools
GreatSchools rating
- 5/10Sunset Terrace Elementary SchoolGrades: PK-5Distance: 0.5 mi
- 5/10John Marshall Senior High SchoolGrades: 8-12Distance: 1.1 mi
- 5/10John Adams Middle SchoolGrades: 6-8Distance: 1.1 mi
Get a cash offer in 3 minutes
Find out how much your home could sell for in as little as 3 minutes with a no-obligation cash offer.
Estimated market value$255,300
Get a cash offer in 3 minutes
Find out how much your home could sell for in as little as 3 minutes with a no-obligation cash offer.
Estimated market value
$255,300


