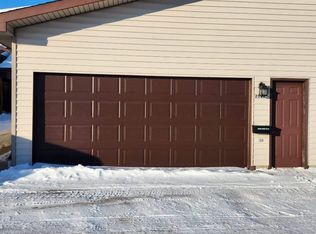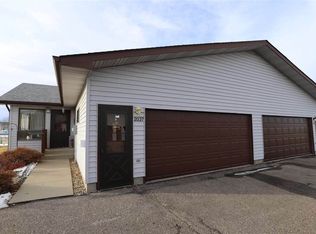Sold on 04/19/24
Price Unknown
2031 12th St NW, Minot, ND 58703
2beds
2baths
1,052sqft
Single Family Residence
Built in 1994
8,581.32 Square Feet Lot
$194,400 Zestimate®
$--/sqft
$1,322 Estimated rent
Home value
$194,400
Estimated sales range
Not available
$1,322/mo
Zestimate® history
Loading...
Owner options
Explore your selling options
What's special
Welcome to the epitome of convenient and comfortable living in Northwest Minot! This immaculately maintained single-level townhome offers the perfect blend of accessibility and charm, all within walking distance of essential amenities. Step inside to discover a welcoming and bright living space, where large windows invite in plenty of natural light, creating a warm and inviting atmosphere. The open floor plan seamlessly connects the living area to the dining space and kitchen, providing an ideal layout for both daily living and entertaining. The heart of this home lies in the spacious kitchen, where ample counter space and modern appliances make meal prep a breeze. Whether you're whipping up a quick breakfast or hosting a dinner party with friends, this kitchen has everything you need to create culinary delights. Retreat to the tranquil master bedroom, complete with an en suite half bathroom for added convenience. With plenty of closet space and a cozy atmosphere, this bedroom offers the perfect retreat at the end of a long day. The additional bedroom provides plenty of space for family, guests, or a home office, ensuring everyone has their own private sanctuary to enjoy. Outside, you'll find a private patio area where you can relax with your morning coffee or enjoy alfresco dining on warm summer evenings. And with low-maintenance landscaping, you'll have more time to explore the nearby parks and trails or take a leisurely stroll to the grocery store or Longfellow Elementary School, all just steps away from your front door. Don't miss your chance to experience the convenience and comfort of this beautifully maintained townhome in Northwest Minot—schedule a showing today and make it yours!
Zillow last checked: 8 hours ago
Listing updated: April 19, 2024 at 09:59am
Listed by:
BECKY BERTSCH 701-833-3536,
Better Homes and Gardens Real Estate Watne Group
Source: Minot MLS,MLS#: 240393
Facts & features
Interior
Bedrooms & bathrooms
- Bedrooms: 2
- Bathrooms: 2
- Main level bathrooms: 2
- Main level bedrooms: 2
Primary bedroom
- Level: Main
Bedroom 1
- Level: Main
Dining room
- Level: Main
Kitchen
- Level: Main
Living room
- Level: Main
Heating
- Forced Air, Natural Gas
Cooling
- Central Air
Appliances
- Included: Microwave, Disposal, Refrigerator, Electric Range/Oven
- Laundry: Main Level
Features
- Flooring: Carpet, Laminate
- Basement: None
- Has fireplace: No
Interior area
- Total structure area: 1,052
- Total interior livable area: 1,052 sqft
- Finished area above ground: 1,052
Property
Parking
- Total spaces: 2
- Parking features: Attached, Garage: Heated, Insulated, Lights, Opener, Sheet Rock, Driveway: Paved
- Attached garage spaces: 2
- Has uncovered spaces: Yes
Features
- Levels: One
- Stories: 1
- Patio & porch: Patio
- Exterior features: Sprinkler
- Fencing: Fenced
Lot
- Size: 8,581 sqft
- Dimensions: 75.86 x 0
Details
- Parcel number: MI11.743.000.0160
- Zoning: R3C
Construction
Type & style
- Home type: SingleFamily
- Property subtype: Single Family Residence
Materials
- Foundation: Block
- Roof: Asphalt
Condition
- New construction: No
- Year built: 1994
Utilities & green energy
- Sewer: City
- Water: City
Community & neighborhood
Location
- Region: Minot
HOA & financial
HOA
- Has HOA: Yes
- HOA fee: $40 monthly
Price history
| Date | Event | Price |
|---|---|---|
| 4/19/2024 | Sold | -- |
Source: | ||
| 3/28/2024 | Pending sale | $169,900+41.7%$162/sqft |
Source: | ||
| 5/17/2018 | Sold | -- |
Source: Public Record | ||
| 4/23/2018 | Pending sale | $119,900$114/sqft |
Source: SIGNAL REALTORS #180710 | ||
| 4/9/2018 | Listed for sale | $119,900-7.7%$114/sqft |
Source: SIGNAL REALTORS #180710 | ||
Public tax history
| Year | Property taxes | Tax assessment |
|---|---|---|
| 2024 | $1,393 | $143,000 +6.7% |
| 2023 | -- | $134,000 +5.5% |
| 2022 | -- | $127,000 +0.8% |
Find assessor info on the county website
Neighborhood: 58703
Nearby schools
GreatSchools rating
- 5/10Lewis And Clark Elementary SchoolGrades: PK-5Distance: 0.3 mi
- 5/10Erik Ramstad Middle SchoolGrades: 6-8Distance: 1.2 mi
- NASouris River Campus Alternative High SchoolGrades: 9-12Distance: 0.8 mi
Schools provided by the listing agent
- District: Longfellow
Source: Minot MLS. This data may not be complete. We recommend contacting the local school district to confirm school assignments for this home.

