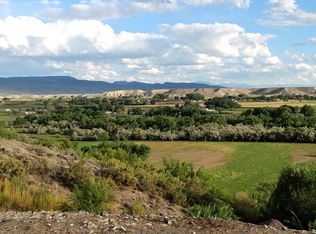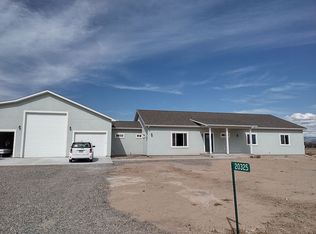Sold inner office
$735,000
20308 Fox Ridge Drive, Austin, CO 81410
4beds
4,872sqft
Stick Built
Built in 1909
3.8 Acres Lot
$726,800 Zestimate®
$151/sqft
$2,925 Estimated rent
Home value
$726,800
$669,000 - $799,000
$2,925/mo
Zestimate® history
Loading...
Owner options
Explore your selling options
What's special
TOP OF THE WORLD VIEWS!! Beautiful home, completely renovated! 4 bedrooms ( 1 non-conforming, no closet), craft room/office, formal dining room, two extra nice living rooms, and a lovely kitchen with breakfast nook. The outbuilding has a great heated shop along with a 3 car garage AND a covered addition for RV parking. There is irrigation water to this parcel and one installed water tap. The garden area is magnificent, grow your own veggies and flowers. Views, privacy and comfort on any side of the house. This amazing home has raised children, had many family gatherings and has been loved and cared for, for many years. It's a MUST SEE! MUST HAVE PROPERTY!
Zillow last checked: 8 hours ago
Listing updated: October 23, 2023 at 08:38am
Listed by:
Kim Guthrie-Burch 970-234-7563,
RE/MAX Today
Bought with:
Alisa Green
RE/MAX Today
Source: CREN,MLS#: 806114
Facts & features
Interior
Bedrooms & bathrooms
- Bedrooms: 4
- Bathrooms: 3
- Full bathrooms: 1
- 3/4 bathrooms: 2
Primary bedroom
- Level: Main
- Area: 238
- Dimensions: 17 x 14
Bedroom 2
- Area: 228
- Dimensions: 19 x 12
Bedroom 3
- Area: 108
- Dimensions: 12 x 9
Bedroom 4
- Area: 156
- Dimensions: 13 x 12
Dining room
- Features: Breakfast Nook, Separate Dining
- Area: 260
- Dimensions: 20 x 13
Kitchen
- Area: 165
- Dimensions: 15 x 11
Living room
- Area: 336
- Dimensions: 21 x 16
Cooling
- Central Air, Ceiling Fan(s)
Appliances
- Included: Range, Refrigerator, Dishwasher, Washer, Dryer, Disposal
- Laundry: W/D Hookup
Features
- Ceiling Fan(s)
- Flooring: Carpet-Partial, Laminate, Tile
- Windows: Window Coverings
- Basement: Unfinished,Crawl Space
- Has fireplace: Yes
- Fireplace features: Blower Fan, Gas Log, Glass Doors, Other
Interior area
- Total structure area: 4,872
- Total interior livable area: 4,872 sqft
Property
Parking
- Total spaces: 2
- Parking features: Detached Garage
- Garage spaces: 2
Features
- Levels: One and One Half
- Stories: 1
- Patio & porch: Patio, Covered Porch
- Exterior features: Landscaping, Irrigation Water, Lawn Sprinklers
- Has view: Yes
- View description: Mountain(s), Valley
- Has water view: Yes
- Water view: Stream/River
Lot
- Size: 3.80 Acres
Details
- Additional structures: Garage(s), Workshop, RV/Boat Storage, Shed/Storage
- Parcel number: 345502304003
- Zoning description: Agriculture
- Horses can be raised: Yes
Construction
Type & style
- Home type: SingleFamily
- Architectural style: Farm House
- Property subtype: Stick Built
Materials
- Wood Frame, Stucco
- Roof: Architectural Shingles
Condition
- New construction: No
- Year built: 1909
Utilities & green energy
- Sewer: Septic Tank
- Water: City Water
- Utilities for property: Electricity Connected, Internet - DSL, Natural Gas Connected, Phone - Cell Reception
Community & neighborhood
Location
- Region: Austin
- Subdivision: Other
Other
Other facts
- Has irrigation water rights: Yes
- Road surface type: Gravel
Price history
| Date | Event | Price |
|---|---|---|
| 10/20/2023 | Sold | $735,000-3.2%$151/sqft |
Source: | ||
| 7/20/2023 | Price change | $759,000-22.1%$156/sqft |
Source: | ||
| 6/28/2023 | Price change | $974,000-11.5%$200/sqft |
Source: | ||
| 4/5/2023 | Listed for sale | $1,100,000+1792.8%$226/sqft |
Source: | ||
| 7/28/2005 | Sold | $58,115$12/sqft |
Source: Public Record | ||
Public tax history
| Year | Property taxes | Tax assessment |
|---|---|---|
| 2024 | $1,996 +25.1% | $34,904 -3.1% |
| 2023 | $1,596 -1.3% | $36,027 +35.8% |
| 2022 | $1,617 | $26,527 -3.7% |
Find assessor info on the county website
Neighborhood: 81410
Nearby schools
GreatSchools rating
- 5/10Garnet Mesa Elementary SchoolGrades: K-5Distance: 4.8 mi
- 5/10Delta Middle SchoolGrades: 6-8Distance: 5.2 mi
- 7/10Delta High SchoolGrades: 9-12Distance: 4.8 mi
Schools provided by the listing agent
- Elementary: Cedaredge K-5
- Middle: Cedaredge 6-8
- High: Cedaredge 9-12
Source: CREN. This data may not be complete. We recommend contacting the local school district to confirm school assignments for this home.

Get pre-qualified for a loan
At Zillow Home Loans, we can pre-qualify you in as little as 5 minutes with no impact to your credit score.An equal housing lender. NMLS #10287.

