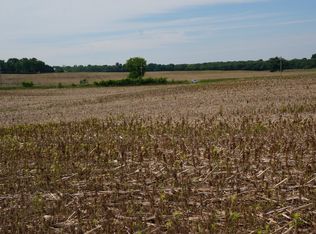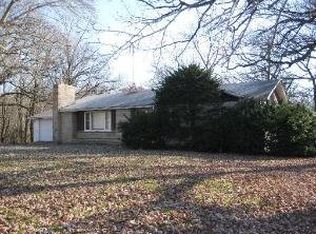Closed
$650,000
20307 Streit Rd, Harvard, IL 60033
4beds
3,425sqft
Single Family Residence
Built in 1966
7.35 Acres Lot
$611,000 Zestimate®
$190/sqft
$3,237 Estimated rent
Home value
$611,000
$532,000 - $690,000
$3,237/mo
Zestimate® history
Loading...
Owner options
Explore your selling options
What's special
Weekend getaway, family compound or artist retreat. This awesome property is set almost 1/2 mile off the road surrounded by 50 acres of woods with 100+ year old oaks protected by the McHenry County Conservation District. There is a main home, guest cottage, 2 barns and in-ground pool. The primary home, a former hunting lodge, is a sprawling ranch that sleeps 10+. It includes 3 stylish bathrooms, upgraded kitchen with granite counters, zoned HVAC, newer windows, floors and more. The huge great room has a stone fireplace and arched ceiling. There are 3 wood burning stoves and 2 screen porches. A separate wing is great for guests. The stand alone guest cabin has bedroom. kitchenette, bathroom, furnace and central air, wood burning stove and screen porch. There is a fenced orchard with apple, pear and cherry trees. There are 2 metal barns, 24'x30' and 24'x40'. This makes a great retreat and is being sold fully furnished including tractor, wood splitter and lawn mowers. The property is zoned A-1C, agriculture. It is situated between Harvard and Woodstock, convenient to Metra trains and just over an hour to O'Hare.
Zillow last checked: 8 hours ago
Listing updated: August 08, 2023 at 09:48am
Listing courtesy of:
Rick Bellairs, CRS,GRI 815-382-8400,
Berkshire Hathaway HomeServices Starck Real Estate,
Tessa Jania 815-260-7618,
Berkshire Hathaway HomeServices Starck Real Estate
Bought with:
Rick Bellairs, CRS,GRI
Berkshire Hathaway HomeServices Starck Real Estate
Source: MRED as distributed by MLS GRID,MLS#: 11712469
Facts & features
Interior
Bedrooms & bathrooms
- Bedrooms: 4
- Bathrooms: 3
- Full bathrooms: 3
Primary bedroom
- Features: Flooring (Hardwood), Bathroom (Full)
- Level: Main
- Area: 195 Square Feet
- Dimensions: 13X15
Bedroom 2
- Features: Flooring (Hardwood)
- Level: Main
- Area: 195 Square Feet
- Dimensions: 13X15
Bedroom 3
- Features: Flooring (Hardwood)
- Level: Main
- Area: 140 Square Feet
- Dimensions: 10X14
Bedroom 4
- Features: Flooring (Hardwood)
- Level: Main
- Area: 195 Square Feet
- Dimensions: 13X15
Den
- Features: Flooring (Hardwood)
- Level: Main
- Area: 220 Square Feet
- Dimensions: 11X20
Great room
- Features: Flooring (Hardwood)
- Level: Main
- Area: 518 Square Feet
- Dimensions: 14X37
Kitchen
- Features: Kitchen (Eating Area-Breakfast Bar, Pantry-Walk-in), Flooring (Hardwood)
- Level: Main
- Area: 156 Square Feet
- Dimensions: 12X13
Library
- Features: Flooring (Hardwood)
- Level: Main
- Area: 195 Square Feet
- Dimensions: 13X15
Loft
- Features: Flooring (Hardwood)
- Level: Second
- Area: 91 Square Feet
- Dimensions: 7X13
Office
- Features: Flooring (Hardwood)
- Level: Main
- Area: 88 Square Feet
- Dimensions: 8X11
Pantry
- Level: Main
- Area: 40 Square Feet
- Dimensions: 5X8
Screened porch
- Features: Flooring (Hardwood)
- Level: Main
- Area: 312 Square Feet
- Dimensions: 12X26
Heating
- Propane, Forced Air, Sep Heating Systems - 2+, Zoned
Cooling
- Central Air, Zoned
Appliances
- Included: Range, Dishwasher, Refrigerator, Washer, Dryer
- Laundry: Main Level, In Unit
Features
- Cathedral Ceiling(s), 1st Floor Bedroom, In-Law Floorplan, 1st Floor Full Bath
- Flooring: Hardwood
- Basement: None
- Number of fireplaces: 4
- Fireplace features: Wood Burning, Wood Burning Stove, Living Room, Master Bedroom, Other
Interior area
- Total structure area: 0
- Total interior livable area: 3,425 sqft
Property
Parking
- Total spaces: 10
- Parking features: Gravel, Side Apron, Driveway, On Site, Owned
- Has uncovered spaces: Yes
Accessibility
- Accessibility features: Two or More Access Exits, No Interior Steps, Disability Access
Features
- Stories: 1
- Patio & porch: Deck, Screened
- Waterfront features: Stream, Creek
Lot
- Size: 7.35 Acres
- Dimensions: 33X718X390X140X103X135X225X83X151
- Features: Forest Preserve Adjacent, Nature Preserve Adjacent, Irregular Lot, Wooded
Details
- Additional structures: Second Residence, Barn(s), Other, Shed(s)
- Additional parcels included: 0613200012
- Parcel number: 0613200013
- Special conditions: None
- Other equipment: Ceiling Fan(s)
Construction
Type & style
- Home type: SingleFamily
- Architectural style: Ranch
- Property subtype: Single Family Residence
Materials
- Foundation: Concrete Perimeter
- Roof: Asphalt
Condition
- New construction: No
- Year built: 1966
- Major remodel year: 2013
Utilities & green energy
- Electric: Circuit Breakers
- Sewer: Septic Tank
- Water: Well
Green energy
- Energy efficient items: Water Heater
Community & neighborhood
Security
- Security features: Security System
Community
- Community features: Pool
Location
- Region: Harvard
HOA & financial
HOA
- Services included: None
Other
Other facts
- Listing terms: Cash
- Ownership: Fee Simple
Price history
| Date | Event | Price |
|---|---|---|
| 8/7/2023 | Sold | $650,000$190/sqft |
Source: | ||
| 6/7/2023 | Contingent | $650,000$190/sqft |
Source: | ||
| 5/11/2023 | Listed for sale | $650,000$190/sqft |
Source: | ||
| 3/5/2023 | Contingent | $650,000$190/sqft |
Source: | ||
| 2/7/2023 | Listed for sale | $650,000+95.4%$190/sqft |
Source: | ||
Public tax history
| Year | Property taxes | Tax assessment |
|---|---|---|
| 2024 | $7,046 +0.5% | $98,289 +8.4% |
| 2023 | $7,010 +13.6% | $90,681 +17.8% |
| 2022 | $6,170 +2.6% | $77,000 +5.8% |
Find assessor info on the county website
Neighborhood: 60033
Nearby schools
GreatSchools rating
- 2/10Crosby Elementary SchoolGrades: K-3Distance: 2 mi
- 3/10Harvard Jr High SchoolGrades: 6-8Distance: 3.5 mi
- 2/10Harvard High SchoolGrades: 9-12Distance: 3.3 mi
Schools provided by the listing agent
- Elementary: Richard D Crosby Elementary Scho
- Middle: Harvard Junior High School
- High: Harvard High School
- District: 50
Source: MRED as distributed by MLS GRID. This data may not be complete. We recommend contacting the local school district to confirm school assignments for this home.

Get pre-qualified for a loan
At Zillow Home Loans, we can pre-qualify you in as little as 5 minutes with no impact to your credit score.An equal housing lender. NMLS #10287.

