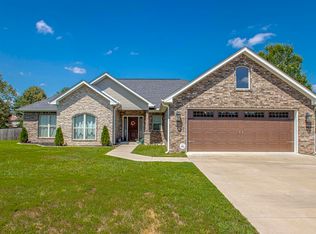**NEW CONSTRUCTION** WHAT ARE YOU WAITING FOR??? Great home in the heart of the East End Community. Ready for a family. 3 or 4 bed/2 bath with bonus room or 4th bedroom. Split bedroom plan. Open kitchen and Living Room with gas fireplace. Island in the kitchen. Appliances can be picked by buyer and stove can be electric or gas. Nice Master bedroom and bath with huge walk in closet. Master bath features a jacuzzi tub. Nice deck off the back. Easy access to the free way. Only 15 to downtown LR.
This property is off market, which means it's not currently listed for sale or rent on Zillow. This may be different from what's available on other websites or public sources.

