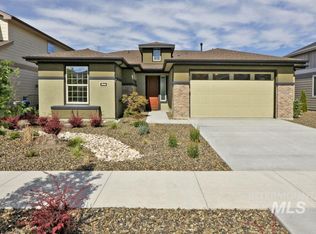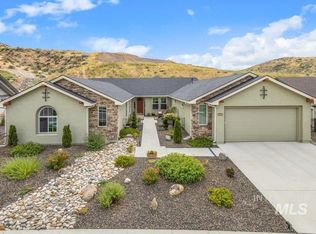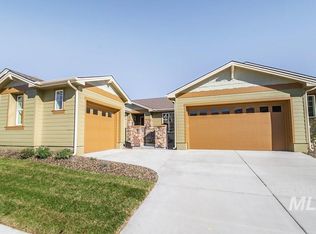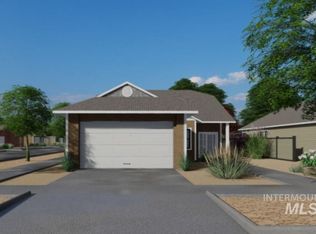Sold
Price Unknown
20306 N Shepherds Pie Way, Boise, ID 83714
3beds
3baths
2,085sqft
Single Family Residence
Built in 2020
0.27 Acres Lot
$663,300 Zestimate®
$--/sqft
$2,820 Estimated rent
Home value
$663,300
$617,000 - $710,000
$2,820/mo
Zestimate® history
Loading...
Owner options
Explore your selling options
What's special
Price Reduced! This gorgeous home is full of hidden perks. The coveted Lupine floorplan is both beautiful and functional, offering 3 beds, 2.5 baths, an office, plus a 3 car garage. Set on nearly a third of an acre, the backyard features one of the largest grassy lawns in the neighborhood, and is fully fenced with 3 gates. Backing up to the foothills, enjoy your morning coffee or dinner on the large back patio with scenic views. Included are two attached sheds, a hot tub with enclosure, garden boxes, and more. The 3-car garage features two 4-foot bump-outs (back and side), and the expanded concrete driveway allows for RV parking. (Avimor allows 48 hours on each side of use.) Avimor amenities include indoor/outdoor pools, a fitness center, tennis/pickleball courts, basketball court, a baseball diamond, parks, and miles of walking paths. Enjoy 100+ miles of trail access, plus a brewery/pizzeria, coffee shop, gas station, and even more on the way! Avimor is more than a neighborhood, it's a true community.
Zillow last checked: 8 hours ago
Listing updated: September 15, 2025 at 04:57pm
Listed by:
Kimberly Holland 208-559-2842,
Homes of Idaho
Bought with:
Todd Moffis
Team Realty
Source: IMLS,MLS#: 98954945
Facts & features
Interior
Bedrooms & bathrooms
- Bedrooms: 3
- Bathrooms: 3
- Main level bathrooms: 2
- Main level bedrooms: 3
Primary bedroom
- Level: Main
Bedroom 2
- Level: Main
Bedroom 3
- Level: Main
Family room
- Level: Main
Kitchen
- Level: Main
Office
- Level: Main
Heating
- Forced Air, Natural Gas
Cooling
- Central Air
Appliances
- Included: Gas Water Heater, Dishwasher, Disposal, Microwave, Oven/Range Freestanding, Gas Oven, Gas Range
Features
- Bath-Master, Bed-Master Main Level, Den/Office, Family Room, Double Vanity, Walk-In Closet(s), Pantry, Kitchen Island, Quartz Counters, Number of Baths Main Level: 2
- Flooring: Tile, Carpet
- Has basement: No
- Has fireplace: No
Interior area
- Total structure area: 2,085
- Total interior livable area: 2,085 sqft
- Finished area above ground: 2,085
- Finished area below ground: 0
Property
Parking
- Total spaces: 3
- Parking features: Attached, Driveway
- Attached garage spaces: 3
- Has uncovered spaces: Yes
- Details: Garage: 796sf
Features
- Levels: One
- Patio & porch: Covered Patio/Deck
- Pool features: Community
- Fencing: Full,Metal
- Waterfront features: Pond Community
Lot
- Size: 0.27 Acres
- Features: 10000 SF - .49 AC, Sidewalks, Rolling Slope, Auto Sprinkler System, Drip Sprinkler System, Full Sprinkler System
Details
- Parcel number: R0623630380
Construction
Type & style
- Home type: SingleFamily
- Property subtype: Single Family Residence
Materials
- Frame, HardiPlank Type
- Foundation: Crawl Space
- Roof: Composition,Architectural Style
Condition
- Year built: 2020
Details
- Builder name: Avimor
Utilities & green energy
- Water: Public
- Utilities for property: Sewer Connected
Green energy
- Green verification: HERS Index Score
Community & neighborhood
Location
- Region: Boise
- Subdivision: Avimor
HOA & financial
HOA
- Has HOA: Yes
- HOA fee: $516 quarterly
Other
Other facts
- Listing terms: Conventional,1031 Exchange,FHA,VA Loan
- Ownership: Fee Simple,Fractional Ownership: No
- Road surface type: Paved
Price history
Price history is unavailable.
Public tax history
| Year | Property taxes | Tax assessment |
|---|---|---|
| 2024 | $2,052 -26.2% | $622,300 +7.1% |
| 2023 | $2,780 +13.4% | $580,800 -14.1% |
| 2022 | $2,451 +102.4% | $676,000 +41.4% |
Find assessor info on the county website
Neighborhood: Avimor
Nearby schools
GreatSchools rating
- 9/10Seven Oaks Elementary SchoolGrades: PK-5Distance: 6.4 mi
- 9/10Eagle Middle SchoolGrades: 6-8Distance: 7.8 mi
- 10/10Eagle High SchoolGrades: 9-12Distance: 9.3 mi
Schools provided by the listing agent
- Elementary: Seven Oaks
- Middle: Eagle Middle
- High: Eagle
- District: West Ada School District
Source: IMLS. This data may not be complete. We recommend contacting the local school district to confirm school assignments for this home.



