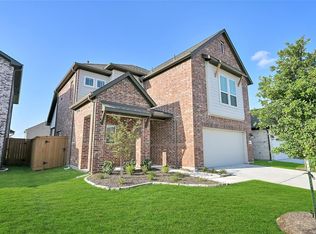Welcome to 20306 Fossil Valley Ln, Cypress, TX 77433! This spacious one-story home boasts a contemporary open floor plan with elegant touches throughout. Featuring a formal dining area and office space, it offers versatility for modern living. With 3 bedrooms and 2.5 baths, 3 car garage and including a large primary suite with ensuite bath and walk-in closet, comfort is paramount. Enjoy the warmth of wood floors and the convenience of stainless appliances and a kitchen island. The oversized laundry room adds practicality. Step outside to a covered patio and relish the privacy of no back neighbors. Residents also enjoy access to all 5 community pools, with several within walking distance. Experience luxury and convenience in this desirable Cypress home.
Copyright notice - Data provided by HAR.com 2022 - All information provided should be independently verified.
House for rent
$3,000/mo
20306 Fossil Valley Ln, Cypress, TX 77433
3beds
2,941sqft
Price may not include required fees and charges.
Singlefamily
Available now
-- Pets
Electric, ceiling fan
Electric dryer hookup laundry
3 Attached garage spaces parking
Natural gas, fireplace
What's special
Office spaceWood floorsFormal dining areaStainless appliancesContemporary open floor planCovered patioWalk-in closet
- 30 days
- on Zillow |
- -- |
- -- |
Travel times
Get serious about saving for a home
Consider a first-time homebuyer savings account designed to grow your down payment with up to a 6% match & 4.15% APY.
Facts & features
Interior
Bedrooms & bathrooms
- Bedrooms: 3
- Bathrooms: 3
- Full bathrooms: 2
- 1/2 bathrooms: 1
Heating
- Natural Gas, Fireplace
Cooling
- Electric, Ceiling Fan
Appliances
- Included: Dishwasher, Disposal, Microwave, Oven, Stove
- Laundry: Electric Dryer Hookup, Gas Dryer Hookup, Hookups, Washer Hookup
Features
- All Bedrooms Down, Ceiling Fan(s), Prewired for Alarm System, Split Plan, Walk In Closet, Walk-In Closet(s)
- Flooring: Carpet, Tile, Wood
- Has fireplace: Yes
Interior area
- Total interior livable area: 2,941 sqft
Property
Parking
- Total spaces: 3
- Parking features: Attached, Covered
- Has attached garage: Yes
- Details: Contact manager
Features
- Stories: 1
- Exterior features: 0 Up To 1/4 Acre, All Bedrooms Down, Architecture Style: Traditional, Attached, Electric Dryer Hookup, Flooring: Wood, Gas, Gas Dryer Hookup, Heating: Gas, Insulated/Low-E windows, Lot Features: Subdivided, 0 Up To 1/4 Acre, Patio/Deck, Prewired for Alarm System, Screened, Split Plan, Subdivided, Walk In Closet, Walk-In Closet(s), Washer Hookup
Details
- Parcel number: 1360250010042
Construction
Type & style
- Home type: SingleFamily
- Property subtype: SingleFamily
Condition
- Year built: 2015
Community & HOA
Community
- Security: Security System
Location
- Region: Cypress
Financial & listing details
- Lease term: 12 Months
Price history
| Date | Event | Price |
|---|---|---|
| 7/6/2025 | Price change | $3,000-6.3%$1/sqft |
Source: | ||
| 6/24/2025 | Listed for rent | $3,200$1/sqft |
Source: | ||
| 6/16/2025 | Listing removed | $3,200$1/sqft |
Source: | ||
| 6/6/2025 | Listed for rent | $3,200+6.7%$1/sqft |
Source: | ||
| 6/13/2024 | Listing removed | -- |
Source: | ||
![[object Object]](https://photos.zillowstatic.com/fp/55b73a0070a559332bdc9c6b21c49aeb-p_i.jpg)
