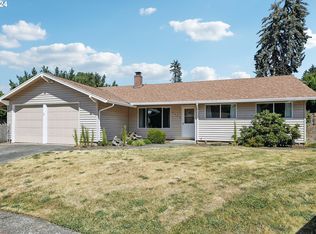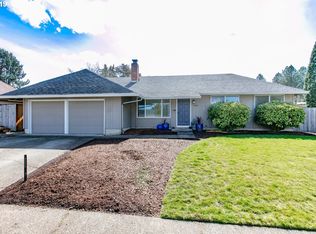Sold
$575,000
20305 SW 86th Ave, Tualatin, OR 97062
4beds
1,522sqft
Residential, Single Family Residence
Built in 1971
6,969.6 Square Feet Lot
$579,400 Zestimate®
$378/sqft
$3,007 Estimated rent
Home value
$579,400
$550,000 - $608,000
$3,007/mo
Zestimate® history
Loading...
Owner options
Explore your selling options
What's special
Gorgeous remodel in sought after Tualatin neighborhood. 4 bed + 2.5 bath open concept floorplan lives large. Stunning kitchen w/ white shaker cabinets, quartz countertops and gas stove, opens to living, dining & family room. Perfect for entertaining. Office off family room offers great privacy if working from home or use as a 4th bedroom. Updated bathrooms with modern tile + finishes. Many updates throughout - new roof, furnace, windows, interior/exterior paint, updated plumbing and more! Welcome home!
Zillow last checked: 8 hours ago
Listing updated: December 19, 2023 at 08:15am
Listed by:
Tyler Coble 971-301-1382,
Keller Williams Realty Professionals
Bought with:
Brandon Hoefer, 201234119
Premiere Property Group, LLC
Source: RMLS (OR),MLS#: 23063906
Facts & features
Interior
Bedrooms & bathrooms
- Bedrooms: 4
- Bathrooms: 3
- Full bathrooms: 2
- Partial bathrooms: 1
- Main level bathrooms: 3
Primary bedroom
- Features: Bathtub With Shower, Closet, Vinyl Floor
- Level: Main
- Area: 135
- Dimensions: 15 x 9
Bedroom 2
- Features: Closet, Vinyl Floor
- Level: Main
- Area: 108
- Dimensions: 12 x 9
Bedroom 3
- Features: Closet, Vinyl Floor
- Level: Main
- Area: 108
- Dimensions: 12 x 9
Bedroom 4
- Level: Main
- Area: 100
- Dimensions: 10 x 10
Dining room
- Level: Main
- Area: 96
- Dimensions: 12 x 8
Family room
- Level: Main
- Area: 130
- Dimensions: 13 x 10
Kitchen
- Features: Dishwasher, Eat Bar, Kitchen, Free Standing Range, Plumbed For Ice Maker, Quartz, Sink
- Level: Main
Living room
- Features: Fireplace, Vinyl Floor
- Level: Main
- Area: 225
- Dimensions: 15 x 15
Heating
- Forced Air, Fireplace(s)
Appliances
- Included: Dishwasher, Disposal, Free-Standing Gas Range, Gas Appliances, Plumbed For Ice Maker, Range Hood, Stainless Steel Appliance(s), Free-Standing Range, Gas Water Heater
- Laundry: Laundry Room
Features
- Quartz, Closet, Eat Bar, Kitchen, Sink, Bathtub With Shower
- Flooring: Vinyl
- Windows: Double Pane Windows, Vinyl Frames
- Basement: Crawl Space
- Number of fireplaces: 1
- Fireplace features: Wood Burning
Interior area
- Total structure area: 1,522
- Total interior livable area: 1,522 sqft
Property
Parking
- Total spaces: 2
- Parking features: Driveway, Attached
- Attached garage spaces: 2
- Has uncovered spaces: Yes
Accessibility
- Accessibility features: Garage On Main, Ground Level, Main Floor Bedroom Bath, One Level, Parking, Utility Room On Main, Accessibility
Features
- Stories: 1
- Patio & porch: Covered Patio
- Exterior features: Yard
- Fencing: Fenced
Lot
- Size: 6,969 sqft
- Features: SqFt 7000 to 9999
Details
- Parcel number: R537253
Construction
Type & style
- Home type: SingleFamily
- Architectural style: Ranch
- Property subtype: Residential, Single Family Residence
Materials
- Wood Siding
- Foundation: Concrete Perimeter
- Roof: Composition
Condition
- Updated/Remodeled
- New construction: No
- Year built: 1971
Utilities & green energy
- Gas: Gas
- Sewer: Public Sewer
- Water: Public
Community & neighborhood
Location
- Region: Tualatin
Other
Other facts
- Listing terms: Cash,Conventional,FHA,VA Loan
- Road surface type: Paved
Price history
| Date | Event | Price |
|---|---|---|
| 12/15/2023 | Sold | $575,000$378/sqft |
Source: | ||
| 11/26/2023 | Pending sale | $575,000$378/sqft |
Source: | ||
| 11/21/2023 | Price change | $575,000-4.2%$378/sqft |
Source: | ||
| 11/14/2023 | Price change | $599,900-4%$394/sqft |
Source: | ||
| 11/9/2023 | Listed for sale | $624,900$411/sqft |
Source: | ||
Public tax history
| Year | Property taxes | Tax assessment |
|---|---|---|
| 2024 | $4,998 +15.7% | $285,280 +16.1% |
| 2023 | $4,318 +4.5% | $245,720 +3% |
| 2022 | $4,131 +2.5% | $238,570 |
Find assessor info on the county website
Neighborhood: 97062
Nearby schools
GreatSchools rating
- 4/10Tualatin Elementary SchoolGrades: PK-5Distance: 0.5 mi
- 3/10Hazelbrook Middle SchoolGrades: 6-8Distance: 1.9 mi
- 4/10Tualatin High SchoolGrades: 9-12Distance: 1.1 mi
Schools provided by the listing agent
- Elementary: Tualatin
- Middle: Hazelbrook
- High: Tualatin
Source: RMLS (OR). This data may not be complete. We recommend contacting the local school district to confirm school assignments for this home.
Get a cash offer in 3 minutes
Find out how much your home could sell for in as little as 3 minutes with a no-obligation cash offer.
Estimated market value
$579,400
Get a cash offer in 3 minutes
Find out how much your home could sell for in as little as 3 minutes with a no-obligation cash offer.
Estimated market value
$579,400

