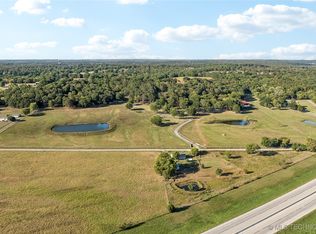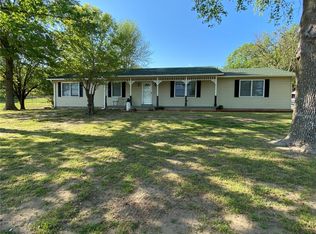Sold for $599,000
$599,000
20303 E 460th Rd, Claremore, OK 74017
3beds
2,749sqft
Single Family Residence
Built in 1995
17 Acres Lot
$607,500 Zestimate®
$218/sqft
$2,541 Estimated rent
Home value
$607,500
$535,000 - $686,000
$2,541/mo
Zestimate® history
Loading...
Owner options
Explore your selling options
What's special
Claremore 17 acre, home, shop and barn property, located in Sequoyah school district, Rogers County for sale! Drive through the grand gated entry, up a meandering driveway to this private home, overlooking land and large pond. The 2,749 square foot house boasts three bedrooms and two bathrooms, featuring granite countertops, hardwoods and a home office. The master bedroom is a true retreat, complete with two expansive closets and a soaker tub. With a thoughtfully designed office space, enclosed porch, this home accommodates all your living and working needs. Recent upgrades add significant value and peace of mind. A brand-new roof was installed in 2021, and the property is equipped with a whole-house generator, ensuring you remain connected and comfortable. For safety and security, an eight-person tornado shelter provides extra protection during storm season located in the garage. The garage doors were installed in 2023, complementing the well-maintained structure. Majority of property is barb wire fenced and is cross-fenced. The two shops are an added bonus, equipped with electricity, water, bathrooms, providing a perfect workspace with ample storage, all set on a durable concrete floor. Shop specs are 40' x 50' x 16' insulated shop with 1-Ton Jib Crane with 20'x50' lento and 35'x50' lento. Other Building is 40' x 40' x10' and has 3 heat/air units and 1 air unit. This particular shop could easily be made into a apartment! Located just 10 miles from the turnpike gate and 38 miles from downtown Tulsa, this property offers both tranquility and easy access to urban amenities. Whether you're looking to relax in your peaceful surroundings or entertain in style, this home provides the perfect setting.
Recently purchased Starlink for the home and the equipment will stay with the home. $120/month and unlimited data.
Zillow last checked: 8 hours ago
Listing updated: June 30, 2025 at 05:30pm
Listed by:
Stephanie Ross 918-852-5250,
Pembrook Realty Group
Bought with:
Stephanie Ross, 176589
Pembrook Realty Group
Source: MLS Technology, Inc.,MLS#: 2501957 Originating MLS: MLS Technology
Originating MLS: MLS Technology
Facts & features
Interior
Bedrooms & bathrooms
- Bedrooms: 3
- Bathrooms: 4
- Full bathrooms: 2
- 1/2 bathrooms: 2
Primary bedroom
- Description: Master Bedroom,Private Bath,Separate Closets,Walk-in Closet
- Level: First
Bedroom
- Description: Bedroom,Walk-in Closet
- Level: First
Bedroom
- Description: Bedroom,Walk-in Closet
- Level: First
Primary bathroom
- Description: Master Bath,Bathtub,Double Sink,Full Bath,Separate Shower
- Level: First
Bathroom
- Description: Hall Bath,Double Sink,Full Bath
- Level: First
Kitchen
- Description: Kitchen,Island,Pantry
- Level: First
Living room
- Description: Living Room,
- Level: First
Utility room
- Description: Utility Room,Inside,Separate
- Level: First
Heating
- Central, Propane
Cooling
- Central Air
Appliances
- Included: Dishwasher, Electric Water Heater, Disposal, Microwave, Oven, Range, Stove, Plumbed For Ice Maker
- Laundry: Washer Hookup, Electric Dryer Hookup
Features
- Granite Counters, Ceiling Fan(s), Electric Oven Connection, Gas Range Connection, Programmable Thermostat
- Flooring: Other
- Doors: Insulated Doors
- Windows: Vinyl, Insulated Windows
- Basement: None
- Has fireplace: No
Interior area
- Total structure area: 2,749
- Total interior livable area: 2,749 sqft
Property
Parking
- Total spaces: 2
- Parking features: Attached, Garage
- Attached garage spaces: 2
Features
- Levels: One
- Stories: 1
- Patio & porch: Covered, Patio, Porch
- Exterior features: Rain Gutters
- Pool features: None
- Fencing: Partial
Lot
- Size: 17 Acres
- Features: Farm, Mature Trees, Pond on Lot, Ranch
Details
- Additional structures: Barn(s), Workshop
- Parcel number: 660022347
Construction
Type & style
- Home type: SingleFamily
- Architectural style: Ranch
- Property subtype: Single Family Residence
Materials
- Brick, Wood Frame
- Foundation: Slab
- Roof: Asphalt,Fiberglass
Condition
- Year built: 1995
Utilities & green energy
- Sewer: Aerobic Septic
- Water: Rural
- Utilities for property: Cable Available, Electricity Available, Natural Gas Available
Green energy
- Energy efficient items: Doors, Windows
- Indoor air quality: Ventilation
Community & neighborhood
Security
- Security features: Safe Room Interior, Smoke Detector(s)
Community
- Community features: Gutter(s), Sidewalks
Location
- Region: Claremore
- Subdivision: Rogers Co Unplatted
Other
Other facts
- Listing terms: Conventional,VA Loan
Price history
| Date | Event | Price |
|---|---|---|
| 6/30/2025 | Sold | $599,000-2.9%$218/sqft |
Source: | ||
| 6/11/2025 | Pending sale | $617,000$224/sqft |
Source: | ||
| 6/11/2025 | Listing removed | $617,000$224/sqft |
Source: | ||
| 5/30/2025 | Pending sale | $617,000$224/sqft |
Source: | ||
| 4/1/2025 | Price change | $617,000-7.5%$224/sqft |
Source: | ||
Public tax history
| Year | Property taxes | Tax assessment |
|---|---|---|
| 2024 | $2,462 +1.2% | $24,362 +3% |
| 2023 | $2,434 -14.4% | $23,652 -13.1% |
| 2022 | $2,843 +6.6% | $27,226 +3% |
Find assessor info on the county website
Neighborhood: 74017
Nearby schools
GreatSchools rating
- 5/10Sequoyah Elementary SchoolGrades: PK-5Distance: 5.4 mi
- 7/10Sequoyah Middle SchoolGrades: 6-8Distance: 5.5 mi
- 8/10Sequoyah High SchoolGrades: 9-12Distance: 5.3 mi
Schools provided by the listing agent
- Elementary: Sequoyah
- High: Sequoyah
- District: Sequoyah - Sch Dist (24)
Source: MLS Technology, Inc.. This data may not be complete. We recommend contacting the local school district to confirm school assignments for this home.
Get pre-qualified for a loan
At Zillow Home Loans, we can pre-qualify you in as little as 5 minutes with no impact to your credit score.An equal housing lender. NMLS #10287.
Sell with ease on Zillow
Get a Zillow Showcase℠ listing at no additional cost and you could sell for —faster.
$607,500
2% more+$12,150
With Zillow Showcase(estimated)$619,650

