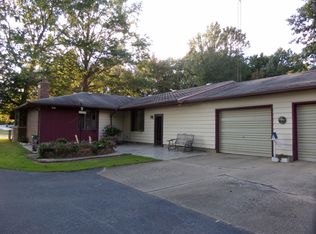This well cared cared for, custom built, one owner home is just stunning. The traditional 2 story home has a timeless style and features many recent updates including but not limited to a new roof (2019), new gutters with gutter leaf guards (2019), new exterior paint, new furnace (2020) and central air (2020), and kitchen appliances (2018) in last 3 years (dishwasher 2020). The cozy family room features a lovely wood burning fireplace with built ins and french doors that both open to the wonderful decks and patio. The lower level deck is home to an inviting hot tub that will stay with the home. In addition to this awesome outdoor space is a wonderful fire pit for the whole family to enjoy. This wooded 4.4 acre lot will have you never wanting to leave home. Gorgeous landscape, backyard privacy, a whole house fan, a full basement with drywall and concrete floor, a 20 X 46 (yes 46' deep) attached garage, completely remodeled bathrooms, City of Marshall gas, Clark Edgar Rural Water & EnerStar Electric.
This property is off market, which means it's not currently listed for sale or rent on Zillow. This may be different from what's available on other websites or public sources.
