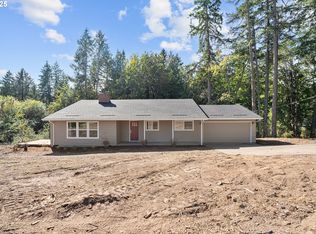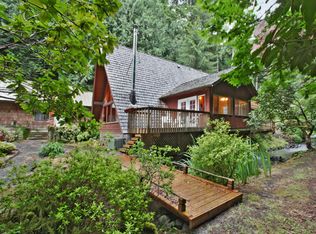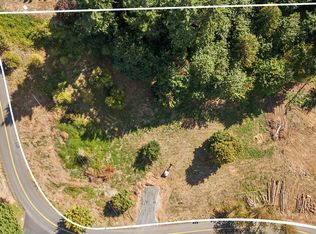Sold
$800,000
20300 SW Kruger Rd, Sherwood, OR 97140
4beds
3,097sqft
Residential, Single Family Residence
Built in 2002
2.05 Acres Lot
$885,200 Zestimate®
$258/sqft
$3,984 Estimated rent
Home value
$885,200
$814,000 - $965,000
$3,984/mo
Zestimate® history
Loading...
Owner options
Explore your selling options
What's special
Incredible potential to turn this custom home into your dream house. This property holds amazing opportunity within its walls... Bring the main level back to life so you can host & entertain the people you care about. Finish the upper level for additional bedrooms and bonus space. The basement holds even more opportunity...is it a multi-generational living space, a yoga studio, an incomparable home gym? This is a blank canvas to make your own, all within minutes of Sherwood. This home is just waiting for your vision. Sold as-is. Buyer to do due diligence. Don't wait!
Zillow last checked: 8 hours ago
Listing updated: December 29, 2023 at 04:57am
Listed by:
Jennie Hill 503-708-1409,
Keller Williams Realty Portland Premiere
Bought with:
Kristina Hill, 201214988
Keller Williams Realty Portland Premiere
Source: RMLS (OR),MLS#: 23537574
Facts & features
Interior
Bedrooms & bathrooms
- Bedrooms: 4
- Bathrooms: 3
- Full bathrooms: 2
- Partial bathrooms: 1
- Main level bathrooms: 3
Primary bedroom
- Features: Bathroom, Coved, Soaking Tub, Suite, Walkin Closet, Wallto Wall Carpet
- Level: Main
- Area: 357
- Dimensions: 21 x 17
Bedroom 2
- Features: Builtin Features, Closet, Wallto Wall Carpet
- Level: Main
- Area: 323
- Dimensions: 17 x 19
Bedroom 3
- Features: Double Closet, Wallto Wall Carpet
- Level: Main
- Area: 195
- Dimensions: 13 x 15
Bedroom 4
- Features: Closet, Wallto Wall Carpet
- Level: Main
- Area: 210
- Dimensions: 14 x 15
Dining room
- Features: Coved, Formal, Hardwood Floors
- Level: Main
- Area: 306
- Dimensions: 17 x 18
Family room
- Features: Builtin Features, Fireplace, Hardwood Floors, Skylight, Sound System, Vaulted Ceiling
- Level: Main
- Area: 544
- Dimensions: 32 x 17
Kitchen
- Features: Appliance Garage, Dishwasher, Hardwood Floors, Island, Pantry, Double Oven, Granite
- Level: Main
- Area: 182
- Width: 13
Heating
- Other, Fireplace(s)
Cooling
- Other
Appliances
- Included: Appliance Garage, Built In Oven, Cooktop, Dishwasher, Disposal, Double Oven, Free-Standing Refrigerator, Plumbed For Ice Maker, Other Water Heater
- Laundry: Laundry Room
Features
- Floor 3rd, Granite, High Ceilings, Soaking Tub, Vaulted Ceiling(s), Closet, Built-in Features, Double Closet, Coved, Formal, Sound System, Kitchen Island, Pantry, Bathroom, Suite, Walk-In Closet(s)
- Flooring: Hardwood, Wall to Wall Carpet
- Windows: Double Pane Windows, Vinyl Frames, Skylight(s)
- Basement: Full,Partially Finished,Separate Living Quarters Apartment Aux Living Unit
- Number of fireplaces: 1
- Fireplace features: Gas
Interior area
- Total structure area: 3,097
- Total interior livable area: 3,097 sqft
Property
Parking
- Total spaces: 3
- Parking features: Driveway, RV Access/Parking, Garage Door Opener, Attached, Oversized
- Attached garage spaces: 3
- Has uncovered spaces: Yes
Accessibility
- Accessibility features: Main Floor Bedroom Bath, Parking, Utility Room On Main, Accessibility
Features
- Levels: Tri Level
- Stories: 3
- Patio & porch: Covered Patio, Patio
- Exterior features: Built-in Barbecue, Yard
- Has view: Yes
- View description: Seasonal, Trees/Woods
Lot
- Size: 2.05 Acres
- Features: Gentle Sloping, Sloped, Trees, Acres 1 to 3
Details
- Additional structures: RVParking
- Parcel number: R576834
- Zoning: AF-5
Construction
Type & style
- Home type: SingleFamily
- Architectural style: Traditional
- Property subtype: Residential, Single Family Residence
Materials
- Lap Siding, Stone
- Roof: Composition
Condition
- Fixer
- New construction: No
- Year built: 2002
Utilities & green energy
- Gas: Gas
- Sewer: Septic Tank
- Water: Well
Community & neighborhood
Location
- Region: Sherwood
- Subdivision: Cpo 5 Sherwood-Tualatin N
Other
Other facts
- Listing terms: Cash,Rehab
- Road surface type: Paved
Price history
| Date | Event | Price |
|---|---|---|
| 12/29/2023 | Sold | $800,000-8.6%$258/sqft |
Source: | ||
| 11/18/2023 | Pending sale | $875,000$283/sqft |
Source: | ||
| 11/16/2023 | Listed for sale | $875,000+286.3%$283/sqft |
Source: | ||
| 12/10/2003 | Sold | $226,500$73/sqft |
Source: Public Record Report a problem | ||
Public tax history
| Year | Property taxes | Tax assessment |
|---|---|---|
| 2025 | $10,161 +2.3% | $698,620 +3% |
| 2024 | $9,936 -4.9% | $678,280 +3% |
| 2023 | $10,448 +14.1% | $658,530 +3% |
Find assessor info on the county website
Neighborhood: 97140
Nearby schools
GreatSchools rating
- 9/10Edy Ridge Elementary SchoolGrades: PK-5Distance: 1.3 mi
- 9/10Sherwood Middle SchoolGrades: 6-8Distance: 1.7 mi
- 10/10Sherwood High SchoolGrades: 9-12Distance: 0.7 mi
Schools provided by the listing agent
- Elementary: Ridges
- Middle: Sherwood
- High: Sherwood
Source: RMLS (OR). This data may not be complete. We recommend contacting the local school district to confirm school assignments for this home.
Get a cash offer in 3 minutes
Find out how much your home could sell for in as little as 3 minutes with a no-obligation cash offer.
Estimated market value$885,200
Get a cash offer in 3 minutes
Find out how much your home could sell for in as little as 3 minutes with a no-obligation cash offer.
Estimated market value
$885,200


