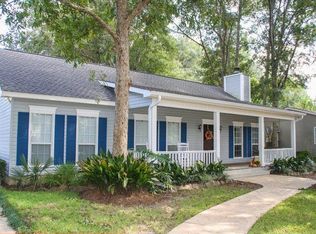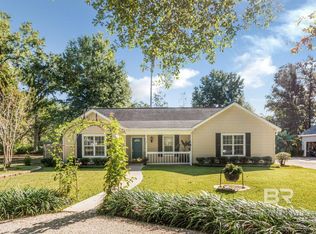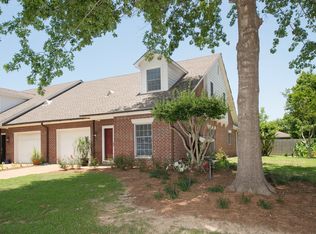Welcome to your House Made Home! This adorable cottage can be yours today! Moved over from Camp Beckwith in 1998, this house found it's home under the trees on Bishop Rd and is now in walking distance to the brand new Fairhope East Elementary School. Enter the red front door and marvel at the charm of the hardwood floors, sealed wood countertops, soft comforting paint colors, and desirable floor plan. The kitchen is open to the living room and has room for a breakfast table. The master suite looks over the backyard and includes a walk-in closet with a laundry pass-through, private water closet, and double vanity. The front two bedrooms are perfect for guests, office, gym, etc. NO CARPET ANYWHERE! The laundry room is in the back of the home and opens to the back porch. You do not want to miss the MASSIVE WORKSHOP with huge windows letting in tons of natural light. The metal roof will last and last and the vinyl siding is easily maintained. Many trees have been removed from the yard to open it up and allow for some light to shine through while leaving trees essential for shade and privacy. The possibilities for gardening and fun are endless! The dishwasher is new in Nov 2020, HVAC is 10 years old, the metal roof was installed in 2011. Call your favorite agent today to schedule a private tour.
This property is off market, which means it's not currently listed for sale or rent on Zillow. This may be different from what's available on other websites or public sources.



