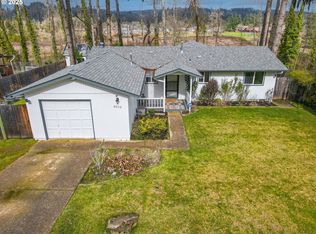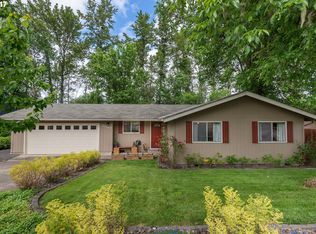Sold
$417,900
2030 W Harrison Ave, Cottage Grove, OR 97424
3beds
1,462sqft
Residential, Single Family Residence
Built in 1978
6,969.6 Square Feet Lot
$419,300 Zestimate®
$286/sqft
$2,078 Estimated rent
Home value
$419,300
$398,000 - $440,000
$2,078/mo
Zestimate® history
Loading...
Owner options
Explore your selling options
What's special
Welcome to this delightful 3-bedroom, 2-bathroom home with 1462 sq feet. Every detail of this recently remodeled from the skylights to the foundation with 75/yr guarantee. All work was done by licensed local contractors. The kitchen will inspire your inner chef with its stunning granite countertops boasting a new "leathered" finish and modern stainless-steel appliances. This is the perfect space for preparing delicious meals and hosting. Enjoy the comfort of a vaulted living room, with an electric fireplace insert (gas available) that sets the perfect ambiance for relaxation. The loft area is complete with a built-in couch, bookshelf, and closet; this versatile space can be tailored to your preferences. Step outside where you'll find convenient RV parking and a delightful back deck area. Whether you envision hosting barbecues or simply enjoying the serene surroundings, this quiet part of town will exceed your expectations of privacy in a subdivision. Safety and durability are paramount, and you'll be pleased to know that the roof of this remarkable home was replaced just three years ago. All repairs have been meticulously carried out by licensed contractor(s), ensuring the utmost quality of repairs for the new owner's peace of mind. The ladder to the loft is detachable if new owners have safety concerns and I would be willing to pull it completely and put an attic access pulldown ladder in its place if there is a concern. The seller is a licensed agent in the state of Oregon.
Zillow last checked: 8 hours ago
Listing updated: July 03, 2023 at 04:20pm
Listed by:
Shane Persinger simon@urepro.com,
United Real Estate Properties
Bought with:
Leah Hyland, 200706042
Windermere RE Lane County
Source: RMLS (OR),MLS#: 23098197
Facts & features
Interior
Bedrooms & bathrooms
- Bedrooms: 3
- Bathrooms: 2
- Full bathrooms: 2
- Main level bathrooms: 2
Primary bedroom
- Features: Closet, Shower, Wallto Wall Carpet
- Level: Main
- Area: 156
- Dimensions: 13 x 12
Bedroom 2
- Features: Closet
- Level: Main
- Area: 156
- Dimensions: 13 x 12
Bedroom 3
- Features: Closet
- Level: Main
- Area: 81
- Dimensions: 9 x 9
Dining room
- Features: Sliding Doors, Granite
- Level: Main
- Area: 112
- Dimensions: 16 x 7
Kitchen
- Features: Dishwasher, Disposal, Kitchen Dining Room Combo, Pantry, Updated Remodeled, Free Standing Range, Free Standing Refrigerator, Granite, Laminate Flooring
- Level: Main
- Area: 160
- Width: 10
Living room
- Features: Beamed Ceilings, Ceiling Fan, Loft, Vaulted Ceiling
- Level: Main
- Area: 247
- Dimensions: 19 x 13
Heating
- Forced Air, Other
Cooling
- Air Conditioning Ready
Appliances
- Included: Dishwasher, Disposal, Free-Standing Range, Free-Standing Refrigerator, Range Hood, Stainless Steel Appliance(s), Gas Water Heater
- Laundry: Laundry Room
Features
- Ceiling Fan(s), Vaulted Ceiling(s), Closet, Granite, Kitchen Dining Room Combo, Pantry, Updated Remodeled, Beamed Ceilings, Loft, Shower
- Flooring: Laminate, Wall to Wall Carpet
- Doors: Sliding Doors
- Windows: Double Pane Windows, Vinyl Frames
- Basement: Crawl Space
- Number of fireplaces: 1
- Fireplace features: Electric, Gas, Insert
Interior area
- Total structure area: 1,462
- Total interior livable area: 1,462 sqft
Property
Parking
- Total spaces: 1
- Parking features: Driveway, RV Access/Parking, Attached
- Attached garage spaces: 1
- Has uncovered spaces: Yes
Accessibility
- Accessibility features: Accessible Full Bath, Builtin Lighting, Garage On Main, Ground Level, Kitchen Cabinets, Main Floor Bedroom Bath, Natural Lighting, One Level, Parking, Walkin Shower, Accessibility
Features
- Levels: One
- Stories: 1
- Patio & porch: Covered Deck, Covered Patio, Deck
- Exterior features: Gas Hookup, Yard
- Has view: Yes
- View description: Trees/Woods
Lot
- Size: 6,969 sqft
- Features: Level, SqFt 7000 to 9999
Details
- Additional structures: GasHookup, ToolShed
- Parcel number: 1198694
- Zoning: R-1
Construction
Type & style
- Home type: SingleFamily
- Architectural style: Ranch
- Property subtype: Residential, Single Family Residence
Materials
- T111 Siding
- Foundation: Concrete Perimeter
- Roof: Composition
Condition
- Updated/Remodeled
- New construction: No
- Year built: 1978
Details
- Warranty included: Yes
Utilities & green energy
- Gas: Gas Hookup, Gas
- Sewer: Public Sewer
- Water: Public
- Utilities for property: Cable Connected
Community & neighborhood
Location
- Region: Cottage Grove
Other
Other facts
- Listing terms: Cash,Conventional,FHA,Owner Will Carry,VA Loan
- Road surface type: Concrete, Paved
Price history
| Date | Event | Price |
|---|---|---|
| 6/30/2023 | Sold | $417,900+2%$286/sqft |
Source: | ||
| 6/5/2023 | Pending sale | $409,900$280/sqft |
Source: | ||
| 5/24/2023 | Price change | $409,900-2.4%$280/sqft |
Source: | ||
| 5/12/2023 | Price change | $420,000-1.2%$287/sqft |
Source: | ||
| 5/3/2023 | Price change | $425,000-0.6%$291/sqft |
Source: | ||
Public tax history
| Year | Property taxes | Tax assessment |
|---|---|---|
| 2025 | $4,420 +2.6% | $241,898 +3% |
| 2024 | $4,308 +21.2% | $234,853 +22.1% |
| 2023 | $3,554 +4% | $192,315 +3% |
Find assessor info on the county website
Neighborhood: 97424
Nearby schools
GreatSchools rating
- 6/10Bohemia Elementary SchoolGrades: K-5Distance: 0.2 mi
- 5/10Lincoln Middle SchoolGrades: 6-8Distance: 0.8 mi
- 5/10Cottage Grove High SchoolGrades: 9-12Distance: 0.5 mi
Schools provided by the listing agent
- Elementary: Bohemia
- Middle: Lincoln
- High: Cottage Grove
Source: RMLS (OR). This data may not be complete. We recommend contacting the local school district to confirm school assignments for this home.

Get pre-qualified for a loan
At Zillow Home Loans, we can pre-qualify you in as little as 5 minutes with no impact to your credit score.An equal housing lender. NMLS #10287.
Sell for more on Zillow
Get a free Zillow Showcase℠ listing and you could sell for .
$419,300
2% more+ $8,386
With Zillow Showcase(estimated)
$427,686
