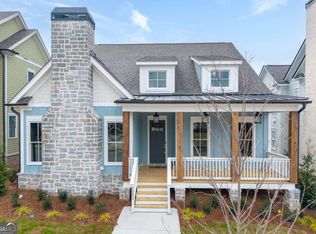Closed
$750,000
2030 Village Walk, Milton, GA 30004
3beds
2,317sqft
Single Family Residence
Built in 2023
8,276.4 Square Feet Lot
$759,800 Zestimate®
$324/sqft
$3,807 Estimated rent
Home value
$759,800
$699,000 - $828,000
$3,807/mo
Zestimate® history
Loading...
Owner options
Explore your selling options
What's special
See agent for new seller buy down. Move in Ready!! Primary bedroom on the main. Poised among the equestrian clubs and rolling hills for which Milton is so well known lies the distinctive mixed-use development of Crossroads. Showcasing an imaginative farmhouse collection of 25 village homes and 10 1+ country estates. With nothing like it in the area, Crossroads residents also enjoy award winning Milton schools' convenience to the small-town charm of Crabapple and proximity to the employment hub and world class shopping, dining, and entertainment destinations of downtown Alpharetta. Scenic walking trail - community pond - green spaces - walk to shopping and dining. They farmhouse inspired cottage feel isn't limited to the exterior of these new homes in Milton alone. Inside, you can expect to find special touches that call to mind the interiors of a charming farmhouse cottage. In addition to open concepts that unite the main living spaces and private bedrooms, cottages feature decks on the side or rear of the home to optimize outdoor entertaining. 2 oversized decks for entertaining. This is a live, work, play location in the heart of Milton.
Zillow last checked: 8 hours ago
Listing updated: November 20, 2025 at 08:39am
Listed by:
Deborah Cook 404-217-3729,
BHHS Georgia Properties
Bought with:
No Sales Agent, 0
Non-Mls Company
Source: GAMLS,MLS#: 10453896
Facts & features
Interior
Bedrooms & bathrooms
- Bedrooms: 3
- Bathrooms: 3
- Full bathrooms: 2
- 1/2 bathrooms: 1
- Main level bathrooms: 1
- Main level bedrooms: 1
Kitchen
- Features: Breakfast Bar, Kitchen Island, Pantry
Heating
- Forced Air, Natural Gas, Central, Zoned
Cooling
- Central Air, Zoned
Appliances
- Included: Dishwasher, Disposal, Gas Water Heater, Microwave
- Laundry: Other
Features
- Master On Main Level, Separate Shower
- Flooring: Hardwood
- Basement: Concrete,Unfinished,Exterior Entry,Partial,Daylight,Interior Entry
- Number of fireplaces: 1
- Common walls with other units/homes: No Common Walls
Interior area
- Total structure area: 2,317
- Total interior livable area: 2,317 sqft
- Finished area above ground: 2,317
- Finished area below ground: 0
Property
Parking
- Total spaces: 4
- Parking features: Attached, Garage
- Has attached garage: Yes
Features
- Levels: Two
- Stories: 2
- Patio & porch: Porch
- Body of water: None
Lot
- Size: 8,276 sqft
- Features: Level
Details
- Parcel number: 09F200200911643
- On leased land: Yes
Construction
Type & style
- Home type: SingleFamily
- Architectural style: Traditional
- Property subtype: Single Family Residence
Materials
- Other, Brick
- Roof: Composition
Condition
- New Construction
- New construction: Yes
- Year built: 2023
Details
- Warranty included: Yes
Utilities & green energy
- Electric: 220 Volts
- Sewer: Public Sewer
- Water: Public
- Utilities for property: Cable Available, Electricity Available, Natural Gas Available
Community & neighborhood
Security
- Security features: Carbon Monoxide Detector(s)
Community
- Community features: Sidewalks, Street Lights, Near Shopping
Location
- Region: Milton
- Subdivision: Crossroads At Birmingham
HOA & financial
HOA
- Has HOA: Yes
- HOA fee: $3,900 annually
- Services included: Maintenance Grounds, Sewer, Reserve Fund
Other
Other facts
- Listing agreement: Exclusive Right To Sell
- Listing terms: Cash,Conventional
Price history
| Date | Event | Price |
|---|---|---|
| 7/1/2025 | Sold | $750,000-5.7%$324/sqft |
Source: | ||
| 6/3/2025 | Pending sale | $795,000$343/sqft |
Source: | ||
| 2/6/2025 | Listed for sale | $795,000$343/sqft |
Source: | ||
| 2/5/2025 | Listing removed | $795,000$343/sqft |
Source: | ||
| 12/21/2024 | Price change | $795,000-2.9%$343/sqft |
Source: | ||
Public tax history
Tax history is unavailable.
Neighborhood: 30004
Nearby schools
GreatSchools rating
- 8/10Birmingham Falls Elementary SchoolGrades: PK-5Distance: 1.5 mi
- 8/10Northwestern Middle SchoolGrades: 6-8Distance: 4.8 mi
- 10/10Milton High SchoolGrades: 9-12Distance: 4.5 mi
Schools provided by the listing agent
- Elementary: Birmingham Falls
- Middle: Northwestern
- High: Milton
Source: GAMLS. This data may not be complete. We recommend contacting the local school district to confirm school assignments for this home.
Get a cash offer in 3 minutes
Find out how much your home could sell for in as little as 3 minutes with a no-obligation cash offer.
Estimated market value
$759,800
Get a cash offer in 3 minutes
Find out how much your home could sell for in as little as 3 minutes with a no-obligation cash offer.
Estimated market value
$759,800
