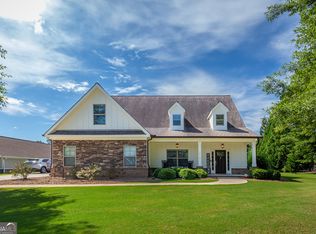Brand new 3 bed 2 bath home for sale by Freedom Mobile Homes of Georgia LLC. Asking 249K
This property is off market, which means it's not currently listed for sale or rent on Zillow. This may be different from what's available on other websites or public sources.
